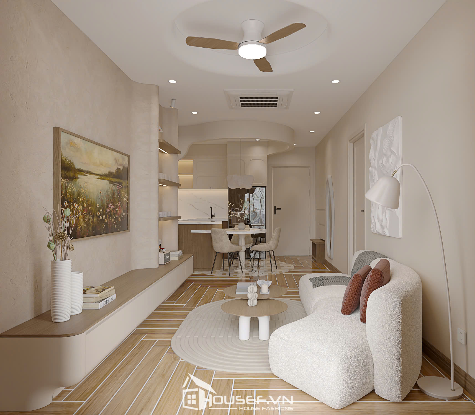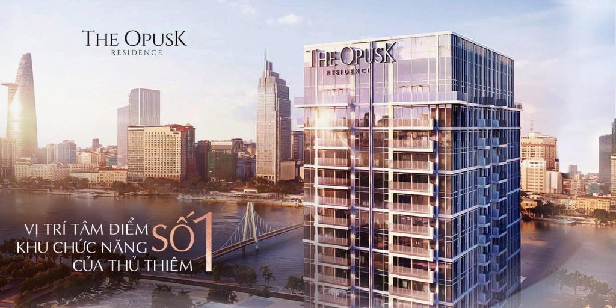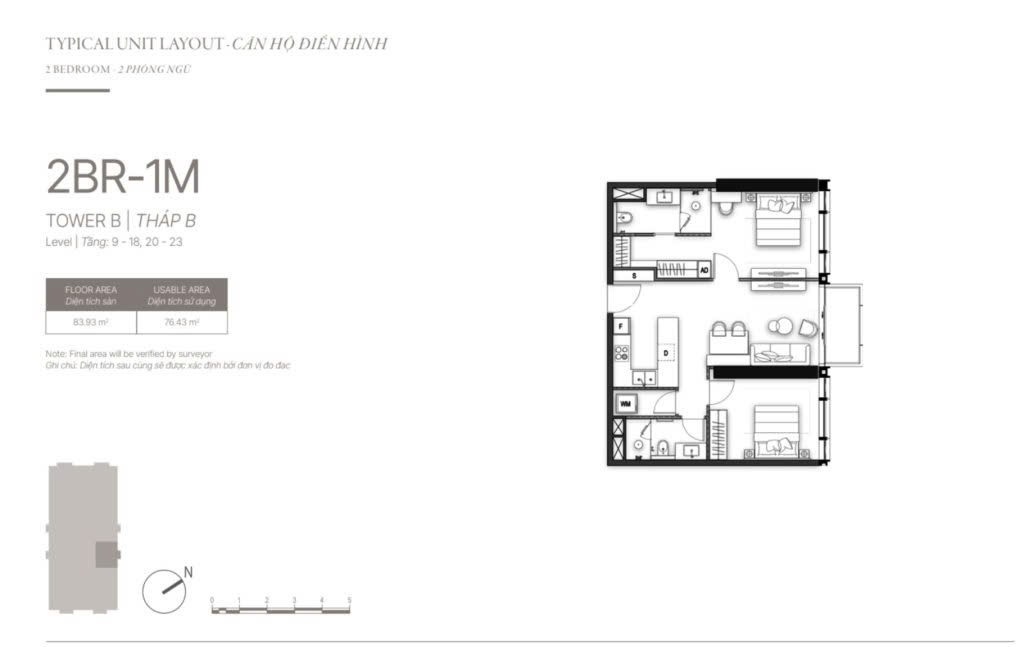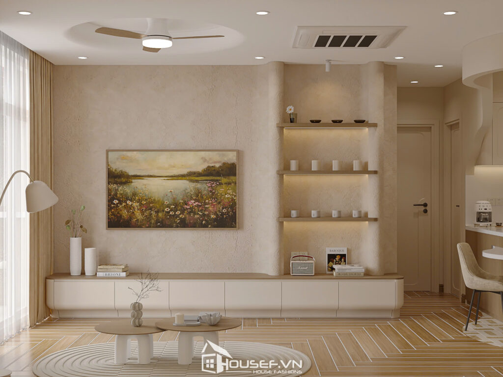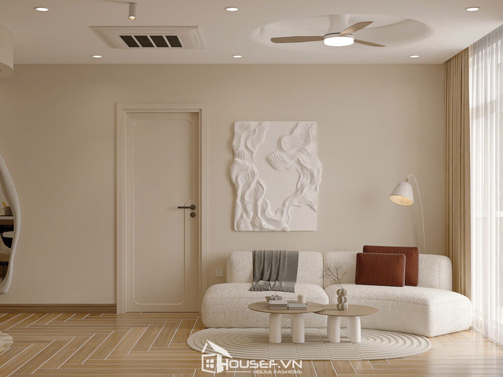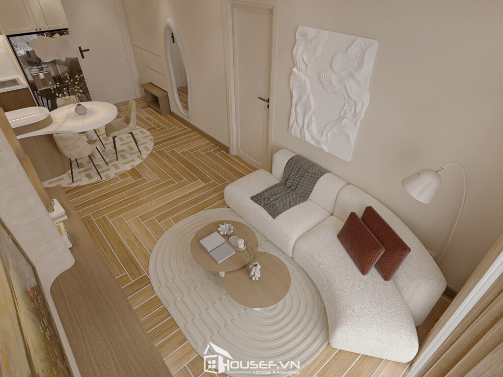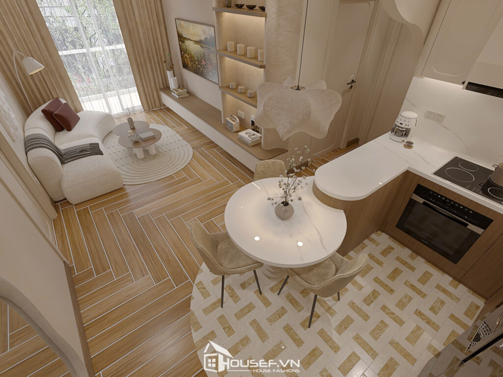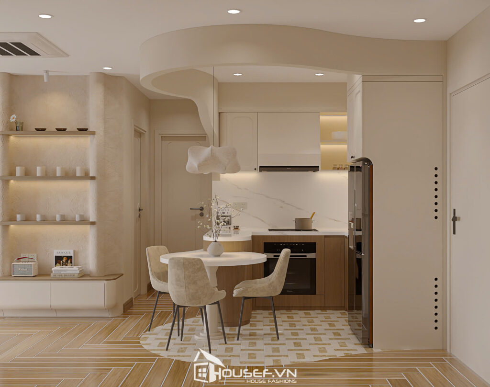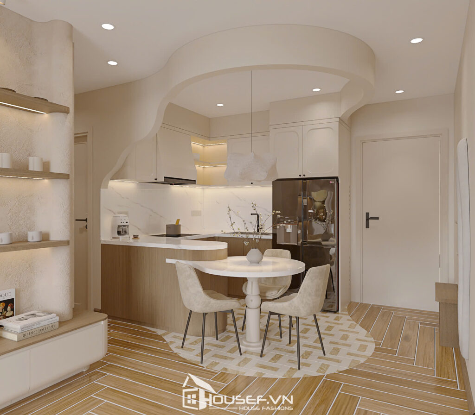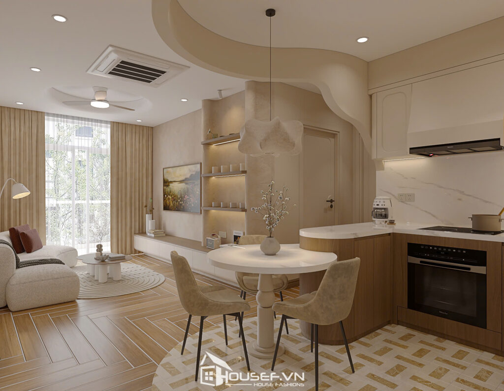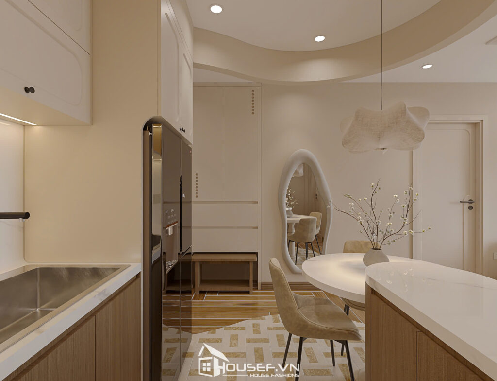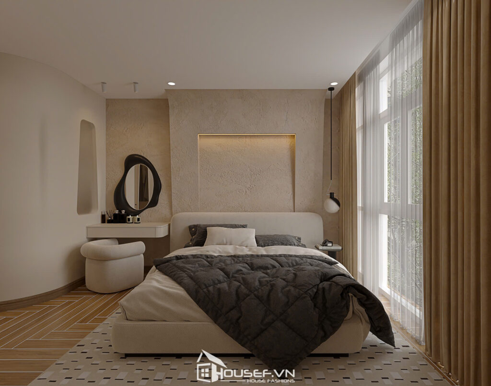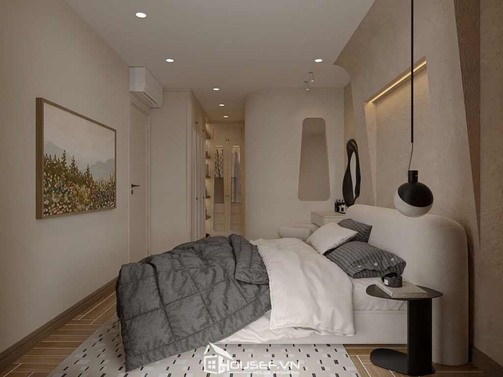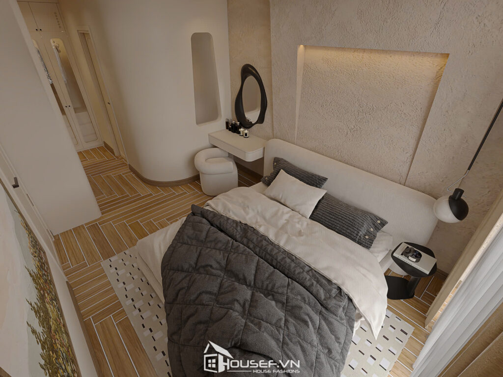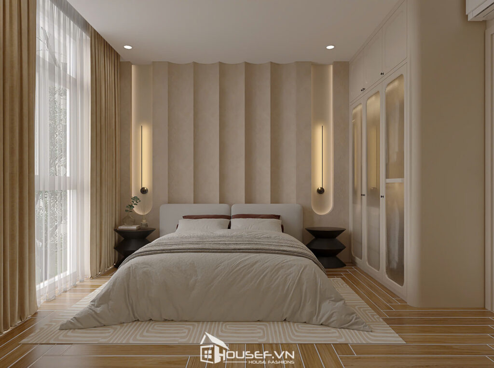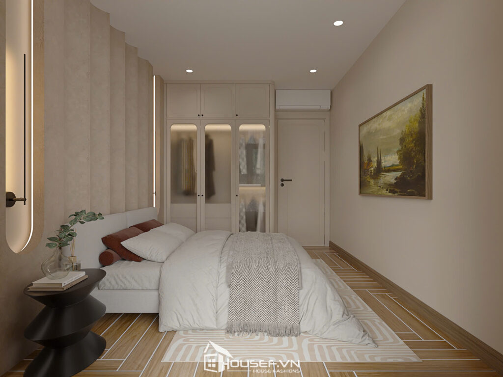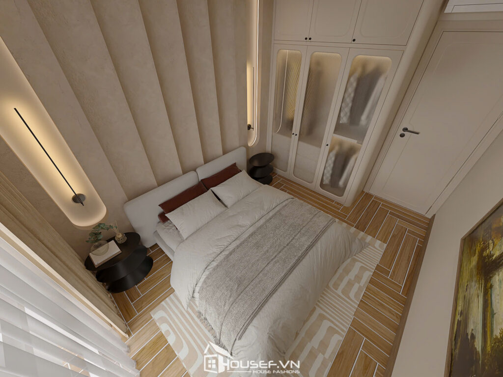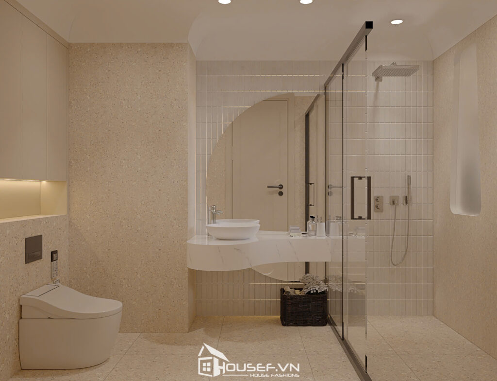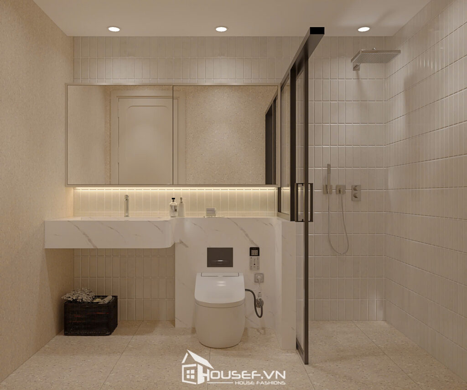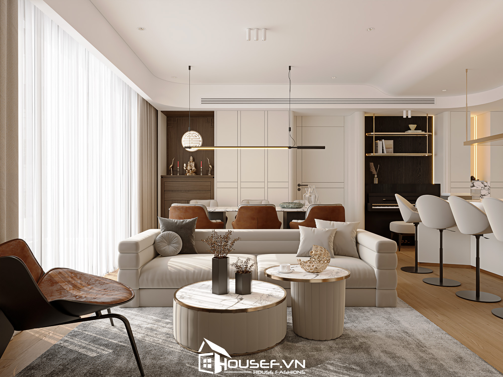The Opusk Thủ Thiêm interior design project represents the perfect harmony between refined aesthetics and modern spatial science. Every detail is carefully crafted by Housef — from the selection of premium materials to the smart layout — all to deliver a truly fulfilling living experience for the homeowner.
As the design and build contractor for The Opusk Thủ Thiêm, Housef doesn’t just create luxurious apartments — we shape a new standard of elegant, nature-inspired living.
Nội dung:
ToggleProject Overview: The Opusk Thủ Thiêm
The Opusk Thủ Thiêm is one of the most prominent high-end real estate projects in the Thủ Thiêm urban area of Ho Chi Minh City.
Developed by SonKim Land and invested by Quốc Lộc Phát Corporation, this riverside development offers a premium lifestyle enhanced by modern facilities and convenient transportation.
Its prime location within the creative urban zone provides residents with both urban vibrancy and a serene natural setting — the ideal balance for those seeking sophistication and comfort.
Project Details
-
Location: Lot 1.14, Functional Zone 1, Thủ Thiêm, HCMC
-
Site area: 8,572.3 m²
-
Construction density: 30%
-
Structure: 2 high-end towers (Tower A – 28 floors, Tower B – 36 floors)
-
Type: 1 Office tower & 1 Residential tower
-
Basements: 4
-
Total units: 200 luxury apartments
Apartment types:
-
1 Bedroom – 60 m²
-
2 Bedrooms – 80 m²
-
3 Bedrooms – 110 m²
-
4 Bedrooms – 150–170 m²
Price range: From 12–30 billion VND per unit
Estimated handover: Q2/2025
Layout and 3D Design
The Opusk 2-Bedroom Apartment (Wabi-Sabi Style)
The Wabi-Sabi style is the perfect choice for The Opusk Thủ Thiêm — embracing simplicity, tranquility, and the beauty of imperfection.
Natural materials like wood, stone, and iron blend with soft tones of white, gray, beige, and brown, creating a calm and grounded atmosphere that reflects elegance in minimalism.
Living Room – Harmony Between Nature and the City
The living room design uses neutral tones such as beige, gray, and wood brown to build a relaxing, comfortable space.
Natural wood furniture, stone surfaces, and linen fabrics highlight the essence of Wabi-Sabi.
-
Sofa & Coffee Table: Linen sofa paired with a solid wood table for a minimalist yet sophisticated look.
-
Decor: A simple wooden TV shelf, handcrafted ceramics, potted greenery, and a natural wool rug — all bring warmth and balance to the interior.
-
Lighting: Large windows flood the room with natural light, while recessed LEDs and soft table lamps maintain a cozy, inviting ambiance.
Kitchen – Warm and Connected Space
The kitchen follows an open layout, seamlessly connecting the dining area and ensuring efficient use of space.
-
Cabinetry: Natural wood combined with marble-veined countertops delivers a warm yet contemporary feel. Built-in cabinets are neatly arranged for maximum efficiency.
-
Dining Table: A simple marble-top table with upholstered chairs complements the surrounding color palette.
-
Details: Industrial pendant lights, small plants, and wooden trays add personality and warmth.
Bedrooms – Calm and Restful Retreats
The two bedrooms feature soft gray and beige tones with touches of natural wood, creating a soothing and peaceful environment.
-
Bed: Natural wood frame with a linen-upholstered headboard in light gray tones for comfort and elegance.
-
Wardrobe: Built-in wooden wardrobes save space while keeping the room tidy and luxurious.
-
Lighting: Floor-to-ceiling windows let in ample daylight, complemented by recessed lighting and bedside lamps for a serene ambiance.
Bedroom 1
Bedroom 2
Bathroom – Minimalist Yet Functional
The bathroom combines stone and wood finishes with gentle lighting to create a tranquil spa-like atmosphere.
A transparent glass partition enhances openness and maintains visual continuity in the compact space
Interior Design Consultation
At Housef, we provide comprehensive interior design and build services, from 3D conceptualization to on-site construction.
-
Personalized Design: Every apartment is tailored to the homeowner’s lifestyle and aesthetic preferences.
-
After-Sales Commitment: We ensure ongoing quality assurance and maintenance support, giving clients complete peace of mind.
If you own or are about to receive your apartment at The Opusk Thủ Thiêm, contact Housef today to craft a refined, nature-inspired home that reflects your unique taste and lifestyle.
Contact Housef now to begin your transformation.
Zalo/Phone: 083.675.8888
Email: housef.vn@gmail.com
Facebook: Nhà Đẹp Housef
Website: housef.vn
Office Address: 23 D4 Street, Him Lam Residence, Tan Hung Ward, District 7, Ho Chi Minh City.

