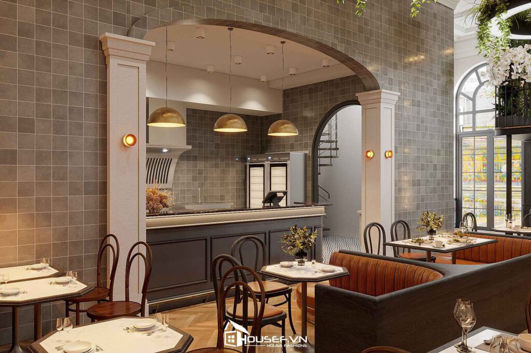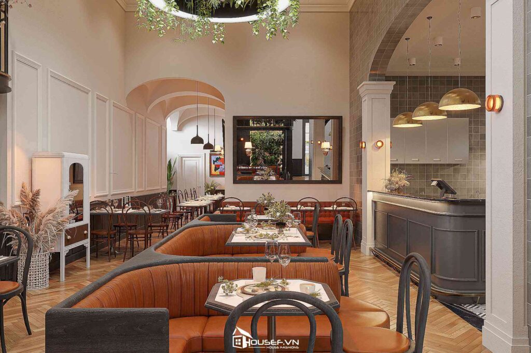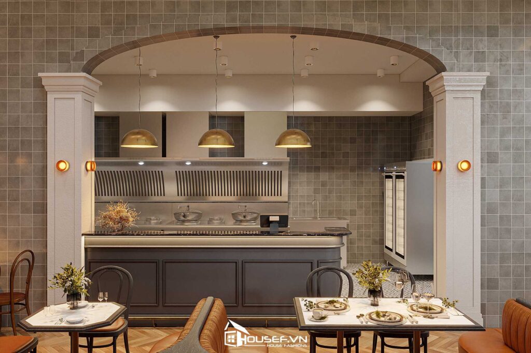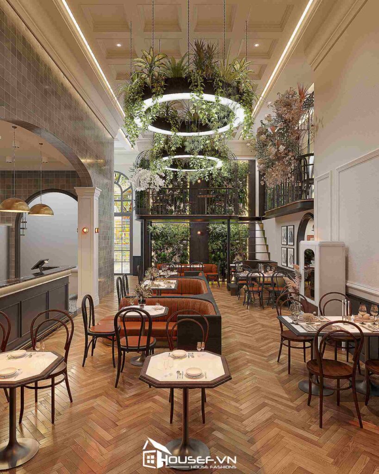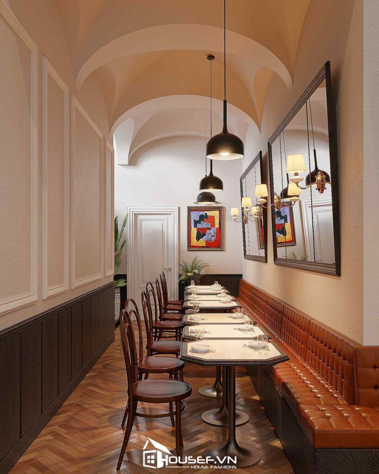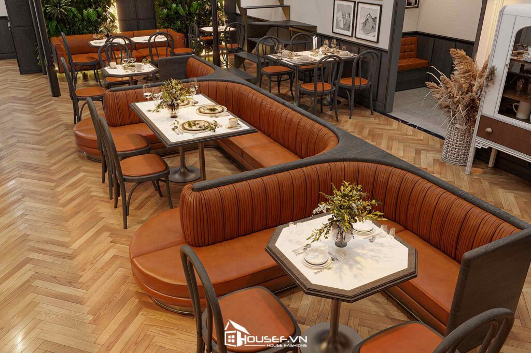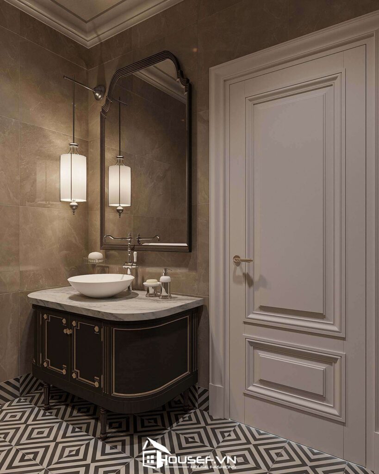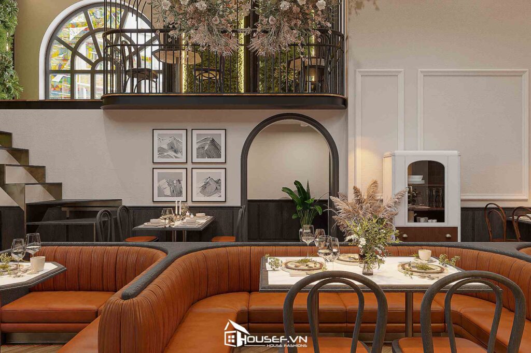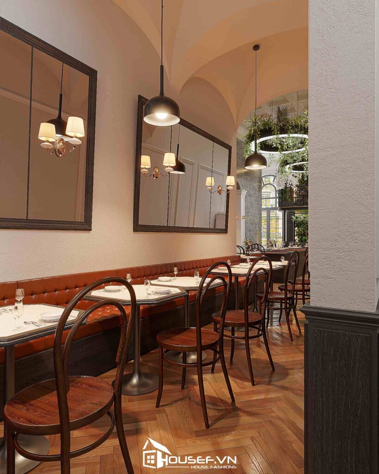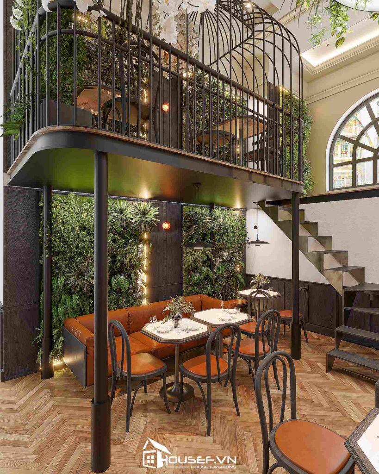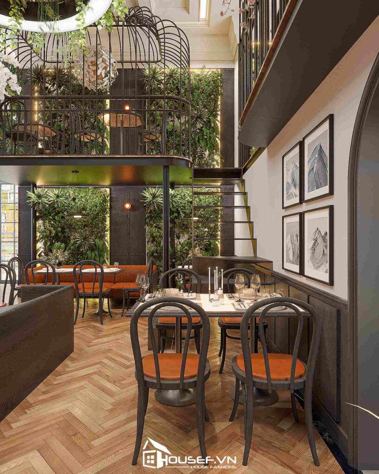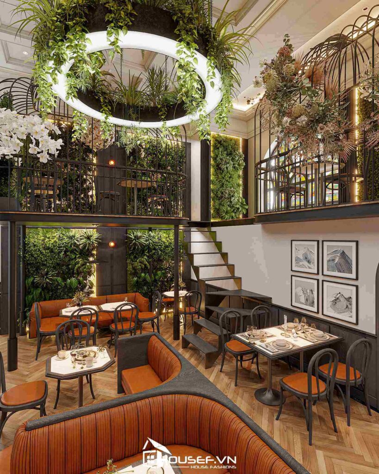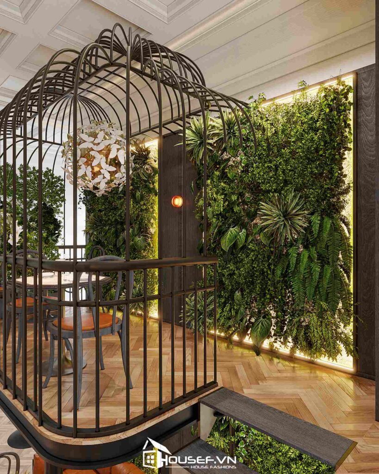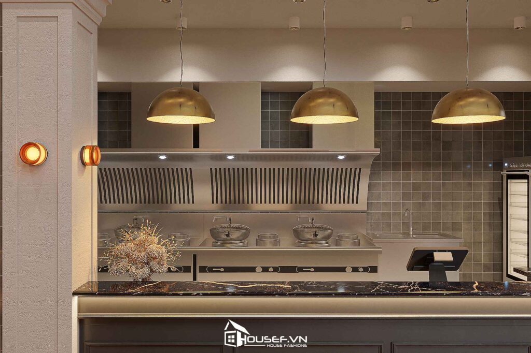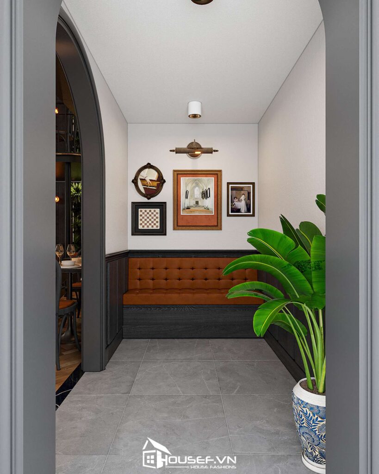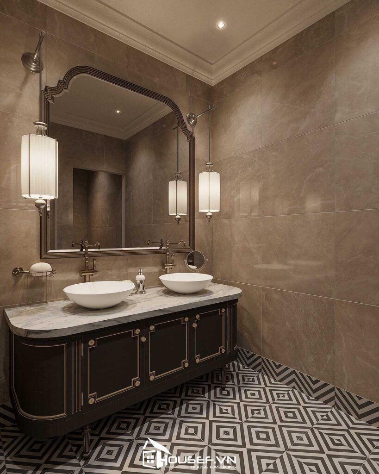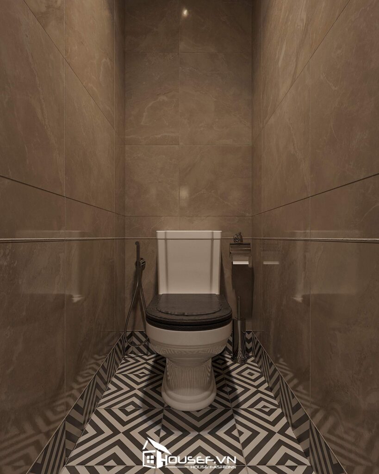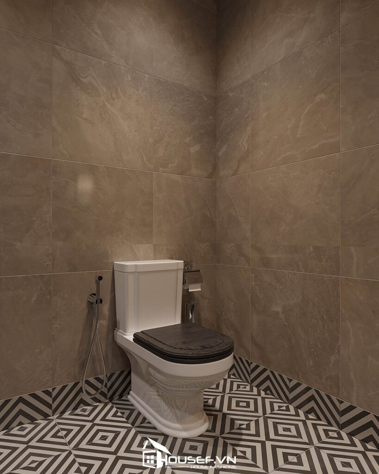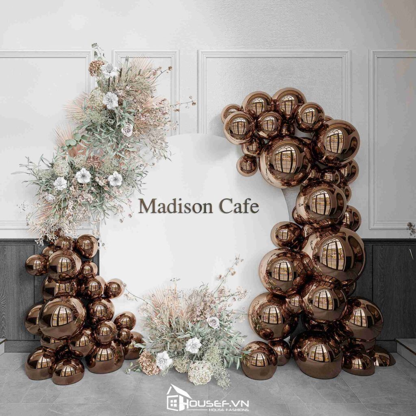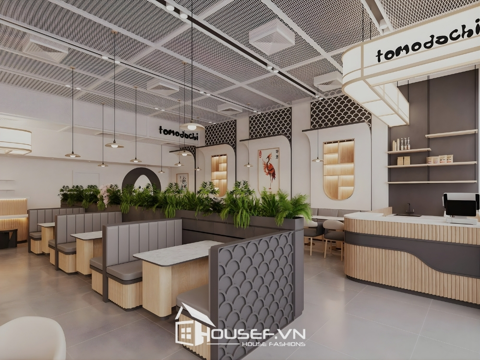Building a coffee shop isn’t just about completing a space – it’s about telling a story through architecture and interior design.
With Madison Café, a turnkey project designed and built by Housef, we brought to life the refined spirit of modern Neo-Classical style — timeless, graceful, and captivating amidst the urban rhythm.
Nội dung:
ToggleInterior Design & Layout Overview
Spanning 185m² across two floors, Madison Café blends modern comfort with classic elegance. Every zone was strategically planned around user behavior — ensuring both efficient operations and memorable experiences.
Ground Floor – Bar & Brewing Area
The main bar anchors the ground floor under a grand archway that captures the eye.
Its black granite countertop with golden veins exudes sophistication, while the industrial-grade stainless-steel cabinets with built-in ventilation keep the workspace sleek and functional.The beveled gray ceramic backsplash ensures easy cleaning and durability — ideal for a high-traffic bar area.
Mezzanine – Signature Experience Space
This level features a “birdcage” seating area, framed with curved black steel structures.
Inside, clusters of semi-private tables sit among vertical green walls and hanging circular lights nestled in basket planters, creating a distinctive “botanical skylight” effect — both inviting and photogenic.
Three Main Seating Zones
1. Single & Couple Tables
Placed along the corridor and near the entrance, featuring leather-backed chairs and square tables — perfect for solo guests or intimate work sessions.
2. Group & Sofa Zone (4–6 people)
Located near the staircase and central atrium. Brown-striped leather sofas with contrast stitching and soft curves balance comfort and elegance for long stays.
3. Restroom Area (Ground Floor)
Compact yet elegant — curved wooden vanity, black-and-white checkered tiles, and marble wall cladding evoke European sophistication and easy maintenance.
Material & Color Palette
Main tones:
Cream white, earthy brown, and golden accents.
Walls & Ceiling:
Layered gypsum ceiling with recessed spotlights and woven pendant lamps.
Lower wall panels in black-painted MDF lamri (1.2m height) with ivory upper walls and delicate molding details.
Arched doorways and curved iron staircases reinforce the soft elegance of Neo-Classical architecture.
Flooring: Herringbone wood-grain tiles, balancing warmth and modernity.
Tables:
White marble tops, rounded or hexagonal with dark brown edging.
Chairs & Sofas:
European-style curved leather seating in warm brown tones, some paired with wood backs or channel-tufted sofas.
A well-planned layout ensures smooth circulation between areas, providing comfort and openness without any sense of confinement.
Bar Counter:
The front is clad in black granite with golden veins, serving as the central visual highlight of the space.
The base cabinets, made of moisture-resistant MDF, integrate essential F&B equipment such as a cash register, espresso machine, and built-in under-counter refrigerator, ensuring smooth and professional café operations.
Décor Elements:
Vintage canvas art, round framed mirrors, backlit menu boards.
Potted greenery and dried floral arrangements soften corners and improve the spatial experience.
Restroom Details
Large-format marble tiles create visual continuity and minimize grout lines.
A dual black-matte vanity with gold trims and metal legs supports white marble countertops and twin vessel sinks.
Classic brass faucets, wall sconces, and a wood-framed mirror add luxury to a compact space.
The toilet with black lid and golden fittings aligns perfectly with the Neo-Classical aesthetic.
Housef – Professional Coffee Shop Design & Build Contractor
With proven experience in F&B design and execution, Housef ensures each café is both functional and emotionally engaging.
-
Turnkey service: From concept and 3D visualization to furniture production, construction, and handover.
-
In-house 1,000m² workshop: Direct manufacturing guarantees consistency in materials, finishes, and cost optimization.
-
Expert construction teams: Skilled in electrical, plumbing, HVAC, lighting, and décor installation.
-
Customer-centric approach: Spaces are optimized for smooth traffic flow and higher customer retention.
-
Durable finishes: Moisture-resistant, scratch-proof, and coated with 2K paint for long-term endurance.
-
Dedicated supervision & aftercare: On-site inspection and post-handover support ensure quality and peace of mind.
Constructing a café means transforming blueprints into immersive experiences.
With Madison Café, Housef didn’t just build a beautiful place — we crafted a memorable destination where every detail tells a story.
If you’re planning an F&B project with a distinctive concept and efficient operations, let Housef help you bring it to life.
Zalo/Phone: 083.675.8888
Email: housef.vn@gmail.com
Facebook: Nhà Đẹp Housef
Website: housef.vn
Office Address: 23 D4 Street, Him Lam Residence, Tan Hung Ward, District 7, Ho Chi Minh City.

