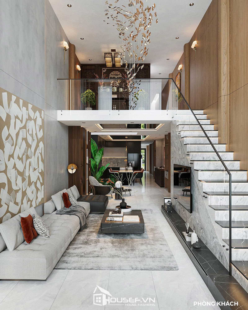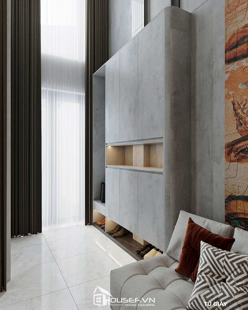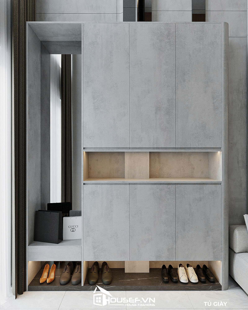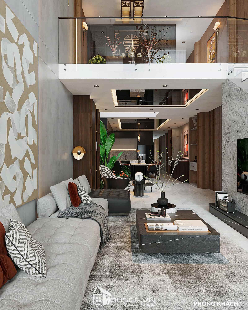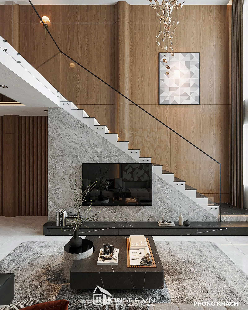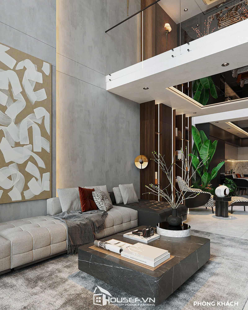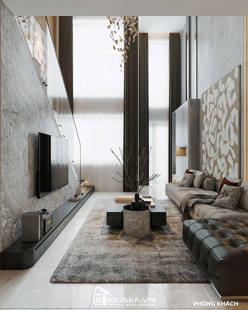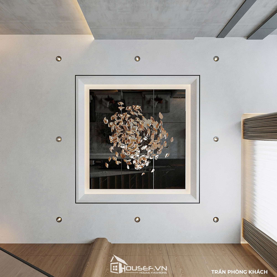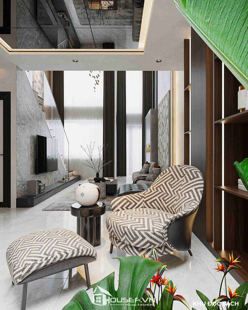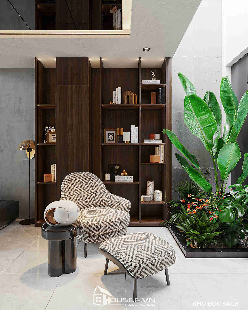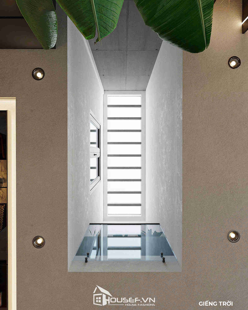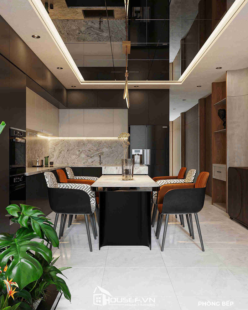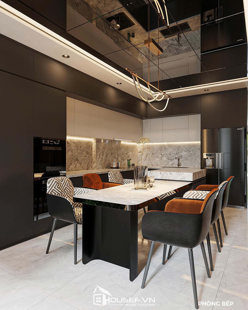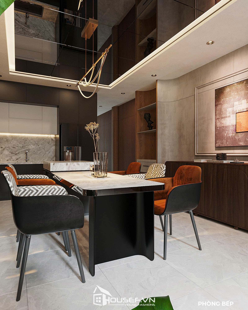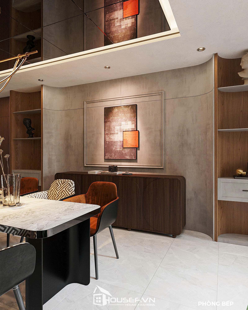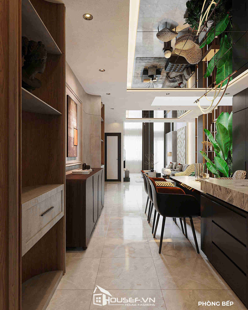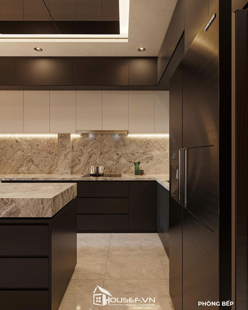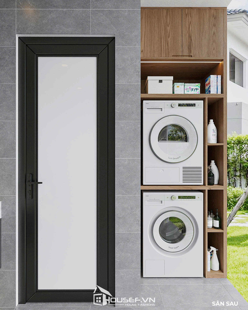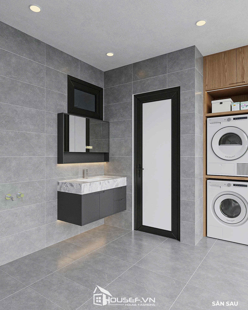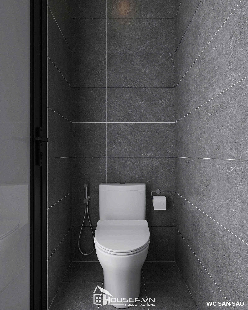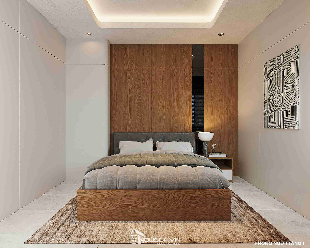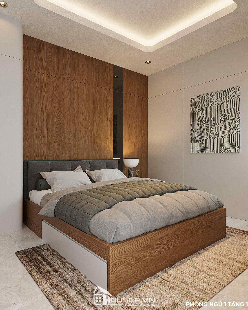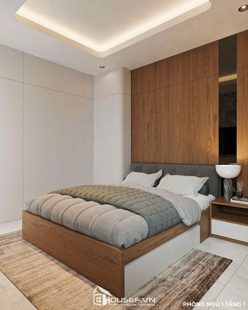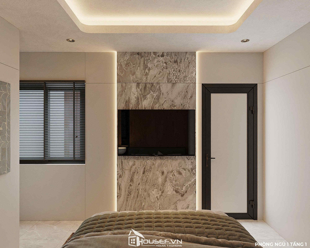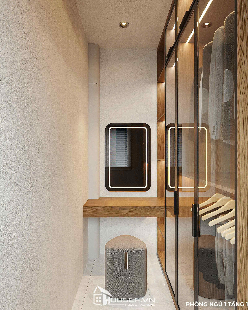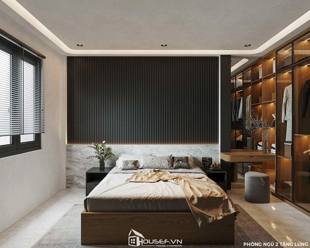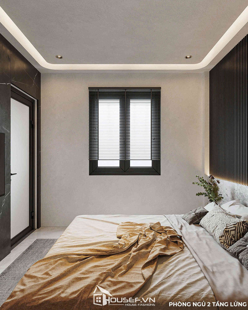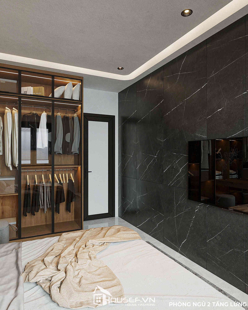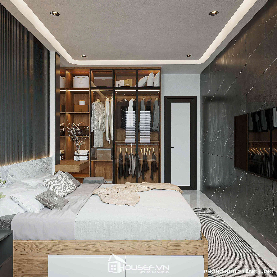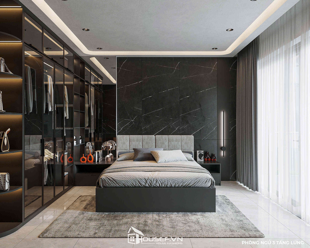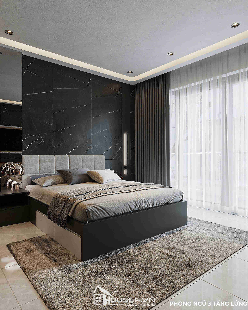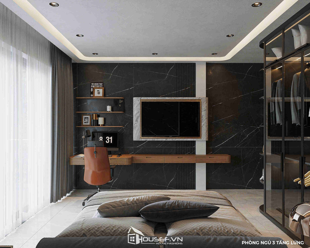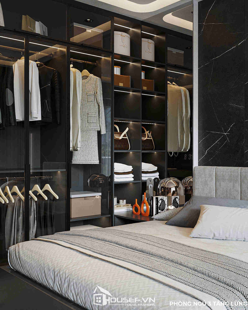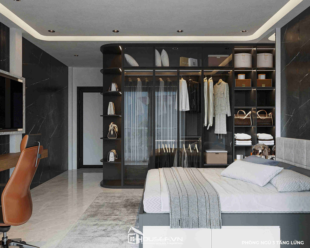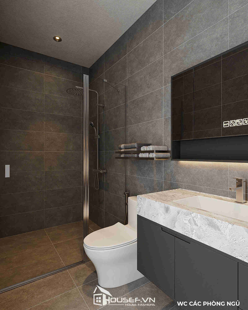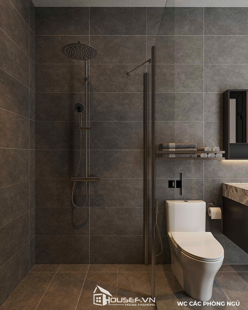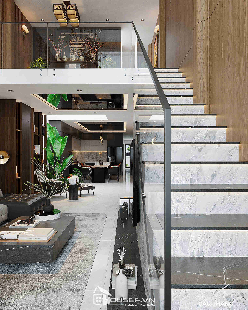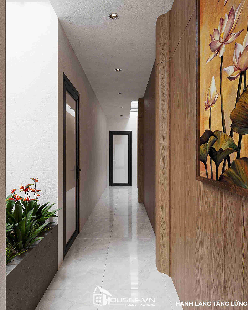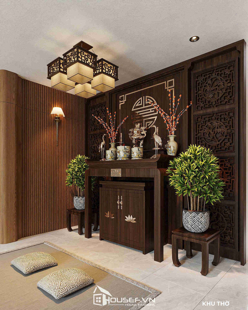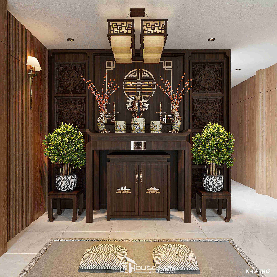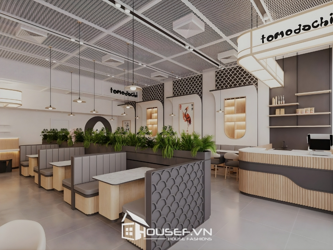In urban townhouse design, the mezzanine house model is often chosen to expand usable space within limited construction height.
With a 27-meter length, this Long An project—designed and built by Housef—is a prime example of how to organize space efficiently while balancing aesthetics and functionality for a multi-generational family.
Nội dung:
ToggleProject Overview
-
Project name: Long An Townhouse Interior Design
-
Size: 4.5m × 27m – Mezzanine house
-
Functions: Living room, kitchen, altar area, 3 bedrooms, 4 bathrooms, laundry area, skylight
-
Style: Modern, minimalist, refined
-
Homeowner: Mr. Lập
Interior Design Details
Entrance – Neat and Naturally Bright
Right from the entrance, the home feels airy and modern thanks to a large glass façade and full-height double-layer curtains that allow natural light to flood in.
The shoe cabinet features a gray concrete-finish veneer—solid, elegant, yet light in feeling.
Open shelves with LED backlighting make it easy to access shoes while adding a refined visual highlight.
Living Room – Airy Elegance
The living room is the visual centerpiece of the entire house, enhanced by its impressive double-height ceiling.
Walls are treated with concrete-effect finishes, combined with wood and stone, creating a sophisticated yet natural atmosphere.
The TV wall integrates marble cladding with concealed wiring and floating cabinetry, harmonizing with the warm wooden partition under the staircase for a seamless look.
A modular velvet sofa in light gray, paired with a black leather bench and black marble coffee table, offers comfort and understated luxury.
An oversized abstract painting with vertical accent lighting highlights the ceiling height and artistic tone of the space.
Recessed lighting and sculptural pendant lamps add visual depth and warmth.
Skylight & Reading Corner
Beside the living room, a cozy reading nook connects relaxation with nature.
A geometric-pattern armchair and ottoman sit under the central skylight, surrounded by indoor plants such as ornamental banana and bird-of-paradise.
This skylight, placed mid-house, is a smart design that ensures natural ventilation and energy throughout the home.
Kitchen & Dining – Contemporary European Touch
The kitchen and dining area follow a modern European layout—compact, functional, and elegant.
Curved pendant lighting adds warmth and depth.
The dining table features a white marble top and black lacquered sculptural legs, complemented by two-tone chairs in brick brown and patterned upholstery.
Abstract artwork and wall lighting create a gallery-like feel.
A built-in kitchen island connects seamlessly with the dining table—serving as both prep counter and mini bar.
The L-shaped kitchen cabinets, finished in matte white and black, are topped with smoky-gray marble surfaces extending up the backsplash—both aesthetic and easy to clean.
Rear Yard – Compact Laundry Area
At the back, Housef arranged a fully equipped laundry zone—functional and tidy.
Moisture-resistant cabinetry conceals built-in washer and dryer, paired with a mirror cabinet with LED lighting.
The vanity area outside the restroom features a wall-hung marble countertop, keeping the floor dry and easy to maintain.
Bathrooms are finished in dark gray tiles with minimalist, premium sanitary fixtures.
Bedrooms – Minimal Yet Luxurious
- Bedroom 1
A platform bed in natural wood veneer with gray fabric headboard and plush bedding evokes coziness.
The wood-paneled feature wall, side tables, and modern lamps add depth and warmth.
Soft recessed lighting enhances relaxation.
The TV wall combines light gray marble and hidden lighting for a refined look.
A ceiling-high glass wardrobe with black aluminum frame and built-in vanity saves space while ensuring full daily functionality.
- Bedroom 2
A white marble headboard wall with vertical black slats defines the focal point.
An integrated dressing table with matching stool harmonizes with the wall and floor tones.
Large windows with roller blinds allow flexible light control.
The black marble accent wall opposite the bed evokes a subtle resort-like feel.
The TV is recessed into the stone cladding for a clean, luxurious finish.
- Bedroom 3
A matte black bed frame with light fabric headboard panels contrasts strikingly against black-veined marble walls, blending character and elegance.
Two-layer curtains provide versatile lighting control.
A floating desk extends from the TV shelf, maintaining visual continuity.
Wall-mounted shelves display books and décor, while a brown ergonomic chair ensures comfort.
A full-height glass wardrobe with backlighting sits beside an open display unit for bags and accessories, offering both logic and aesthetics.
Each bedroom balances privacy and comfort through high-quality materials, smart lighting, and elegant detailing.
Bathrooms – Clean and Refined
All ensuite bathrooms follow a consistent modern style, using premium materials for both function and beauty.
Glass shower partitions, built-in fixtures, and gunmetal shower sets optimize space while keeping a sleek, cohesive look.
Staircase & Hallway
Steps are clad in white marble with black trim, elegant and easy to maintain.
Tempered glass railings increase openness and natural light flow to the living room below.
LED step lighting enhances safety and visual depth.
The mezzanine hallway features glossy white tiles, wood veneer walls, and large decorative art—simple yet lively.
Natural light from the adjacent skylight prevents any narrow or enclosed feeling typical of long townhouses.
This vertical core connects all rooms seamlessly, adding depth and continuity to the home’s interior.
Altar Area – Serene and Respectful
Located on the mezzanine, the altar area is quietly separated for privacy and good feng shui.
A traditional wooden altar is flanked by potted greenery, bringing a sense of balance and tranquility.
The Long An Mezzanine Townhouse Project is a testament to how Housef maximizes every square meter—blending aesthetics, functionality, and emotion into one harmonious living experience.
Why Choose Housef for Townhouse Renovation?
-
Top 1 on Google for keywords “interior design” and “townhouse renovation”
-
Creative, young architectural team specializing in space transformation
-
Transparent workflow from survey → design → construction → handover
-
Cost-effective solutions tailored to every family’s budget
-
Free consultation, site survey, and quotation
If you own a townhouse or apartment that needs renovation or full-package design, let Housef accompany you in creating your ideal home.
Contact us:
Zalo/Phone: 083.675.8888
Email: housef.vn@gmail.com
Facebook: Nhà Đẹp Housef
Website: housef.vn
Office Address: 23 D4 Street, Him Lam Residence, Tan Hung Ward, District 7, Ho Chi Minh City.

