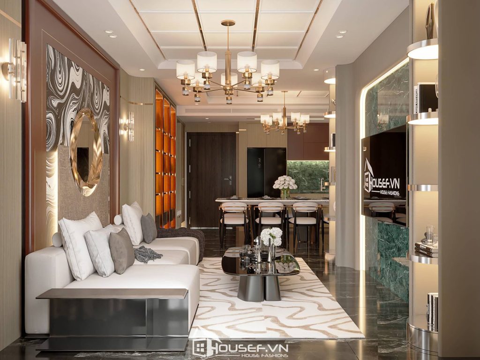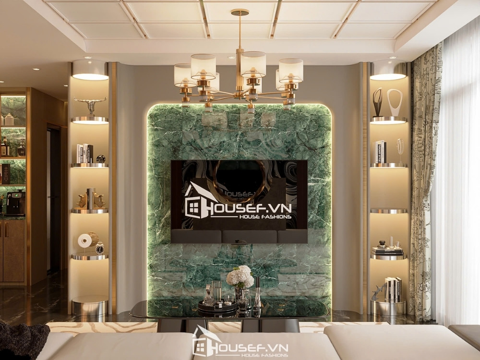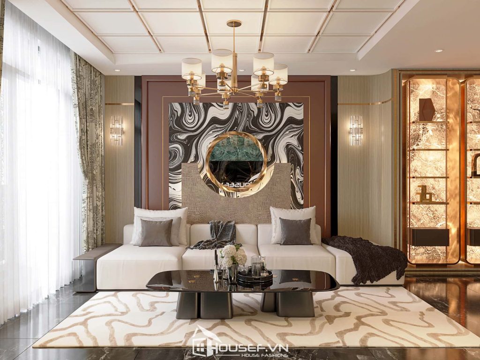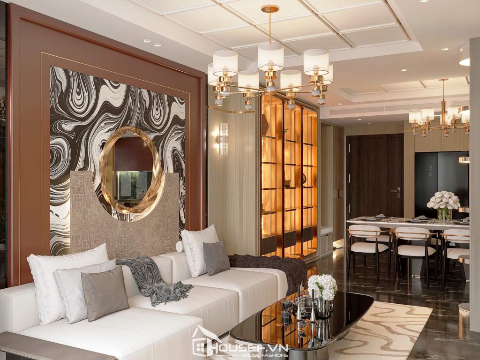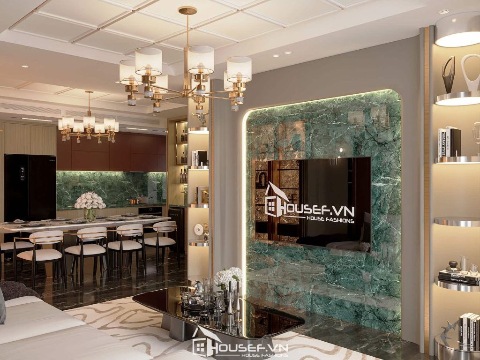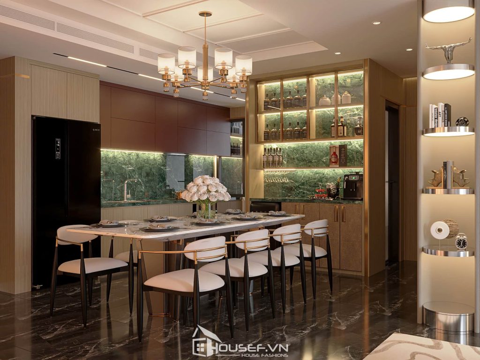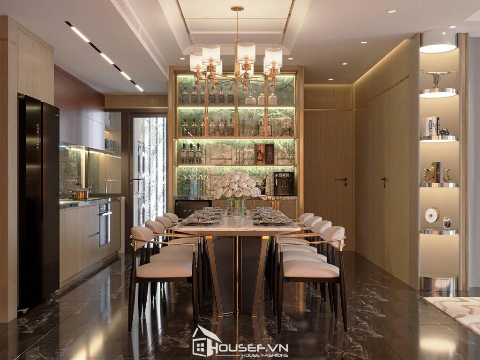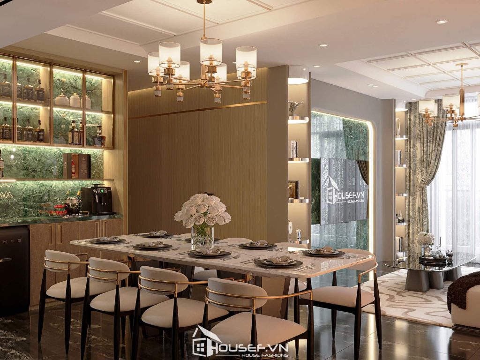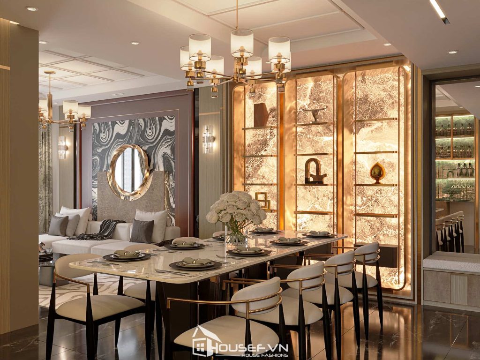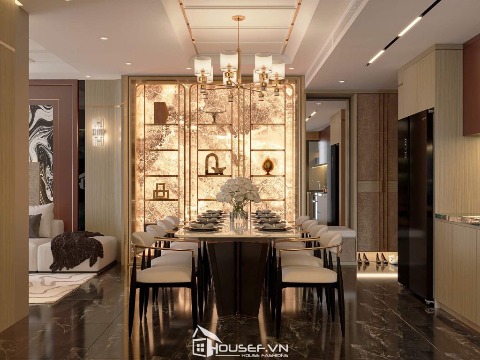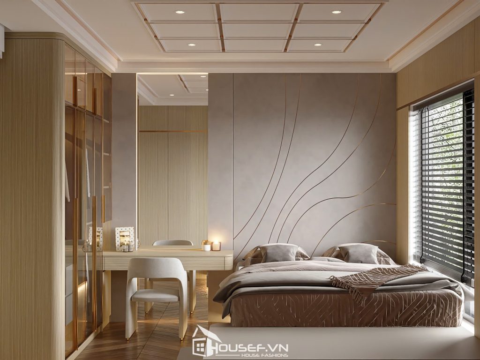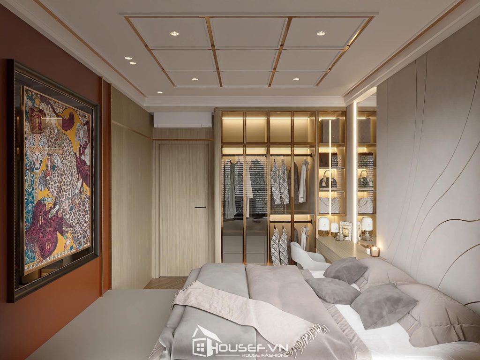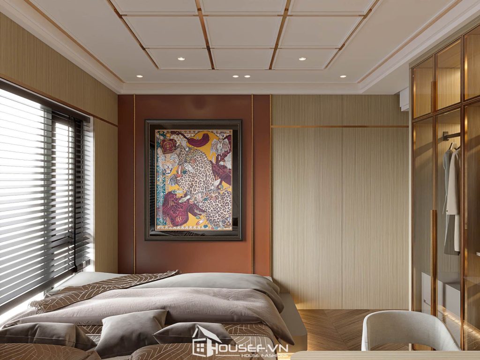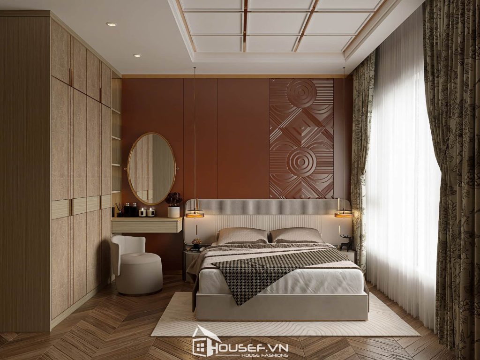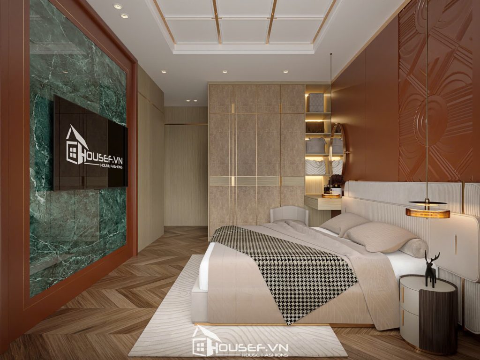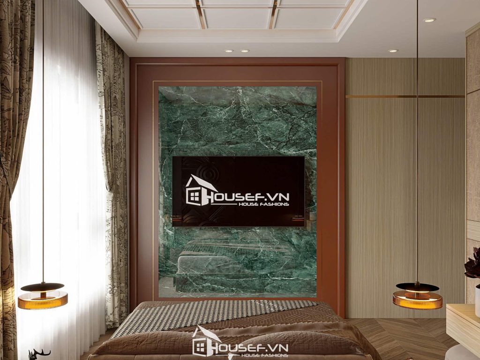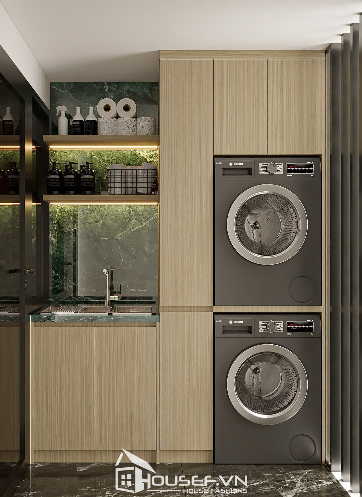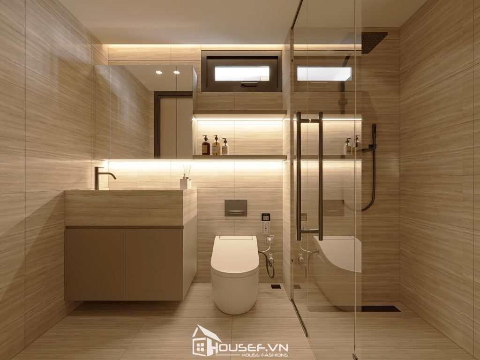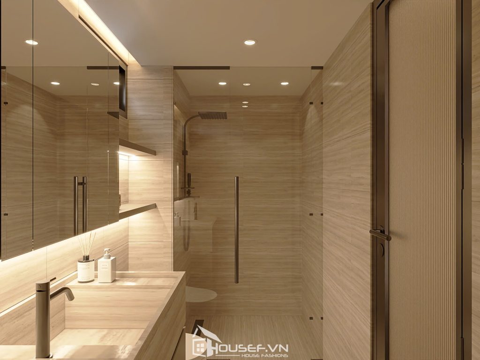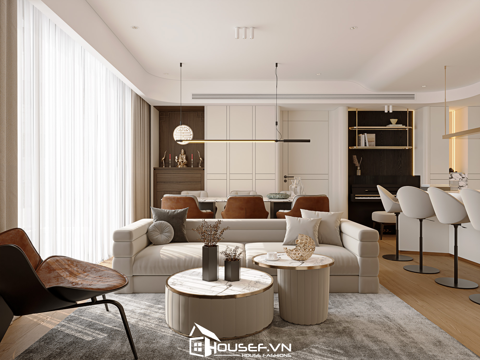A two-bedroom apartment interior design requires not only refined aesthetics but also intelligent use of every square meter for daily living.
This Celesta Rise project showcases a modern lifestyle — simple yet never dull, functional yet filled with emotion and personality.
Nội dung:
ToggleApartment Interior Project Information
-
Project name: Celesta Rise Apartment – Keppel Land
-
Location: Nguyễn Hữu Thọ, Nhà Bè
-
Area: 77 m² – 2 bedrooms
-
Style: Modern with creative touches and warm materials
-
Design & Build: Housef
Interior Design Details
Every line and curve in the Celesta Rise apartment respects the owner’s lifestyle and habits.
It’s where artistic flair meets practicality — a modern aesthetic defined by bold yet balanced expression.
Living Room – Refined Luxury Modern
The TV wall features natural green marble with subtle cloud veins and integrated LED backlighting, evoking both opulence and calm — a rare highlight for medium-sized apartments.
Rounded cabinetry with gold-trimmed shelves and spotlighting elegantly displays metal sculptures, art books, and curated décor pieces.
A large cream-colored I-shaped sofa in premium fabric adds structure without rigidity, complemented by monochrome cushions for tonal depth.
Behind the sofa, a wood-grain wall panel pairs with a black-and-white marble art piece and circular bronze mirror — striking yet harmonious.
A black glass coffee table with metallic base sits atop a soft patterned rug, balancing the bold wall treatment.
Overhead, a gold candle-style chandelier and twin wall sconces with crystal accents add understated glamour.
Kitchen & Dining – Elegant Functionality
The kitchen and dining area blend European modern design with an appreciation for the art of daily living.
Emerald-green marble backsplash provides both stain resistance and distinctive charm.
Upper cabinets in deep plum brown (handle-free) contrast softly with light wood lower cabinets for a balanced palette.
Built-in appliances — oven, induction cooktop, and hood — maintain a seamless look and optimal function.
A full-height wine cabinet with champagne-gold LED lighting doubles as a mini bar.
The eight-seat dining table features a creamy marble top with rounded edges; black-framed chairs with curved backs and bronze armrests evoke sophistication and comfort.
Bedrooms – Calm & Warm
Both bedrooms are meticulously designed — simple yet full of character.
Bedroom 1 feels airy and soothing; Bedroom 2 is warmer and moodier, each tailored to distinct personalities.
Bedroom 1
Neutral beige-sand tones pair with a padded headboard in leather and fabric, trimmed with fine gold accents.
A softly curved gold-lined wall detail forms an abstract art feature.
The built-in vanity and milk-white velvet chair add luxury; a full-height mirror with backlight visually enlarges the space.
Art with vivid color contrast above the bed enlivens the room, while large aluminum-slat blinds provide modern light control and easy maintenance.
Bedroom 2
Dual-layer curtains — patterned fabric over sheer white voile — balance privacy and light.
The geometric paneled headboard wall introduces texture and depth.
A minimalist box-frame bed in light-gray velvet offers comfort and warmth.
Amber two-tier pendant lamps replace table lamps, saving space while keeping a sleek aesthetic.
An emerald-veined stone accent wall echoes the living room’s palette, unifying the entire apartment.
Laundry Room – Compact & Practical
A stacked Bosch washer and dryer fit neatly within a tall cabinet unit for safety and space efficiency.
An integrated stainless-steel sink allows for pre-wash care.
Countertops and backsplash in green marble coordinate with the kitchen and bar, maintaining design continuity.
Wood-grain laminate cabinetry completes the clean, elegant look.
Bathroom – Minimal & Polished
Beige wood-vein tiles cover both floor and walls for a seamless, spacious effect.
The layout divides the vanity, toilet, and shower with a clear glass partition.
A floating vanity with earth-brown laminate front and bevel-cut stone basin emphasizes elegance and easy maintenance.
The blend of wood, glass, and natural light creates a serene retreat worthy of the apartment’s overall aesthetic.
The two-bedroom Celesta Rise apartment is more than a living space — it is a statement of contemporary taste.
Every corner is intentionally designed, emotionally resonant, and genuinely functional.
Contact for Interior Design & Construction
Why choose Housef?
-
Top 1 on Google for “interior design” in Vietnam
-
Modern in-house factory ensuring quality control
-
Creative, dedicated architects
-
On-schedule execution with clear warranty
Turnkey Process at Housef:
-
Site survey & design consultation – one-on-one with our architects
-
Furniture production – in our own workshop for precision and cost control
-
Installation & long-term warranty – on time, exactly as designed
If you’re looking for expert design and construction for your Celesta Rise apartment or similar projects,
let Housef accompany your journey.
Zalo / Phone: 083.675.8888
Email: housef.vn@gmail.com
Facebook: Nhà Đẹp Housef
Website: housef.vn
Office: 23 D4 Street, Him Lam Residence, Tan Hung Ward, District 7, Ho Chi Minh City

