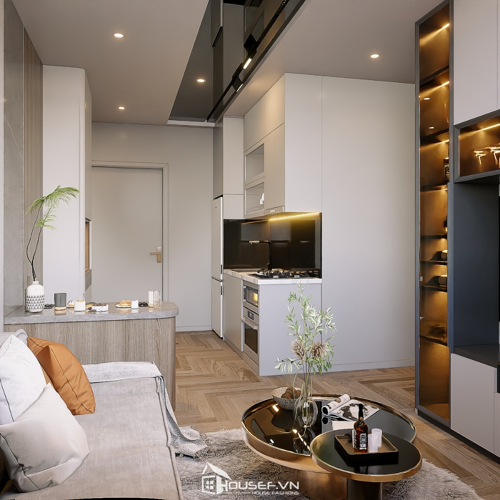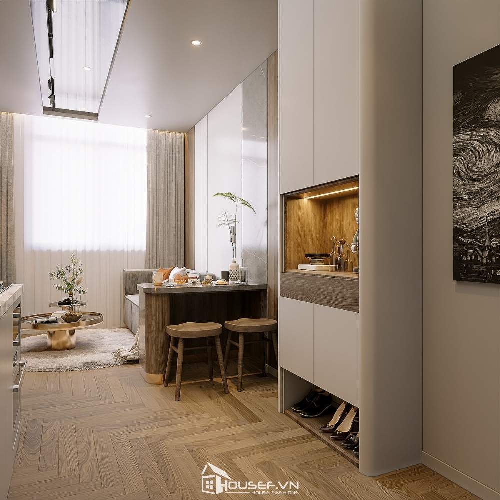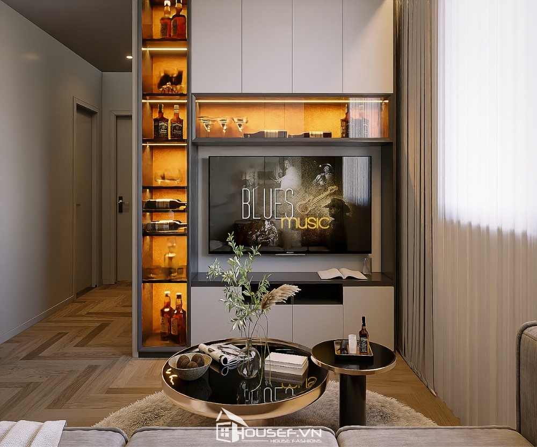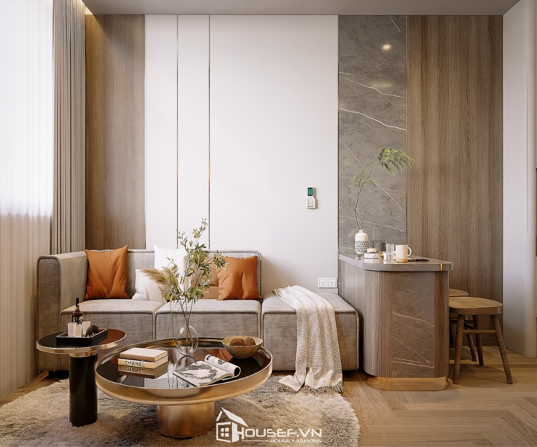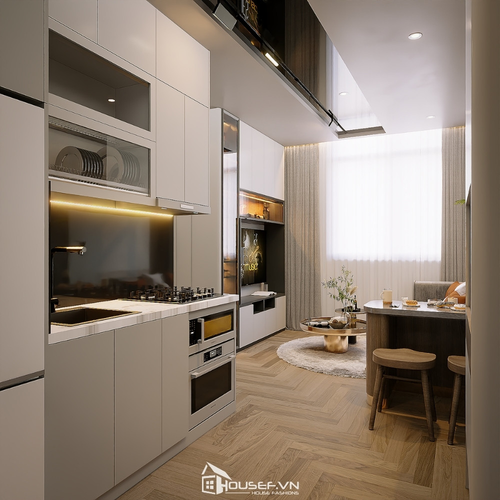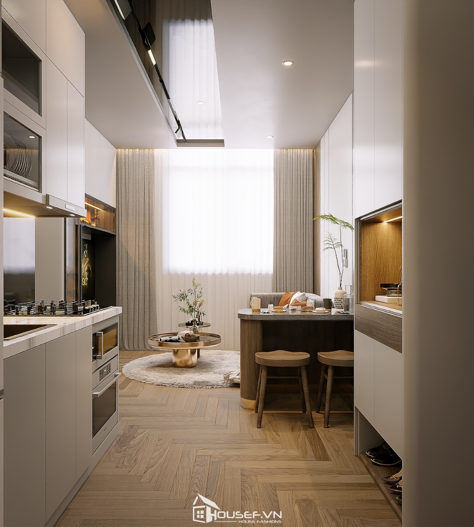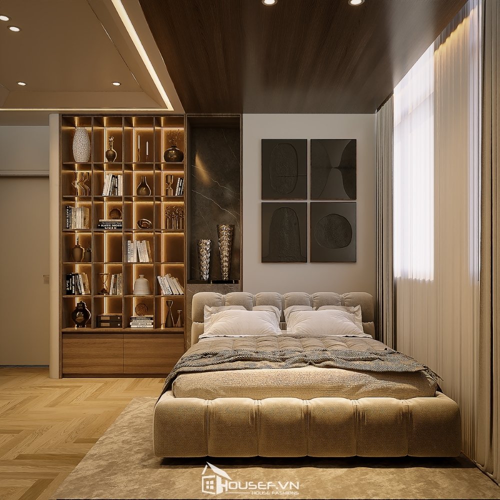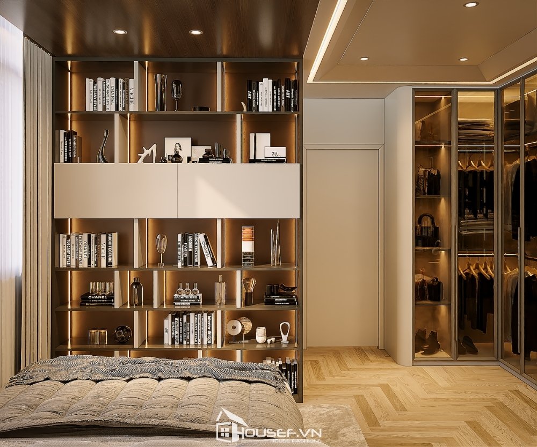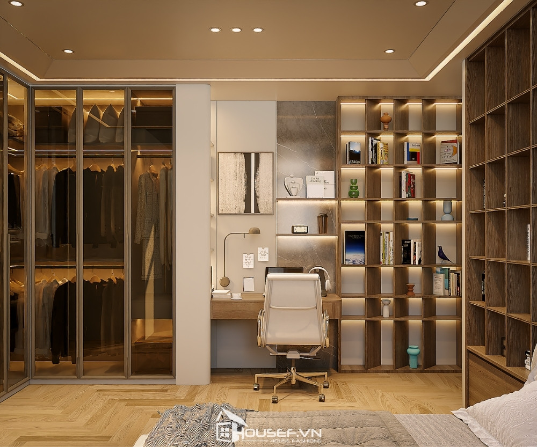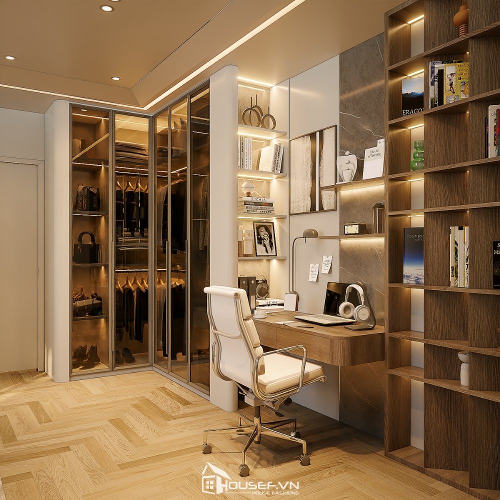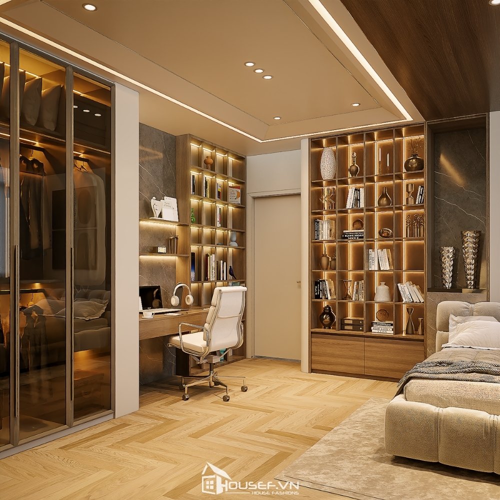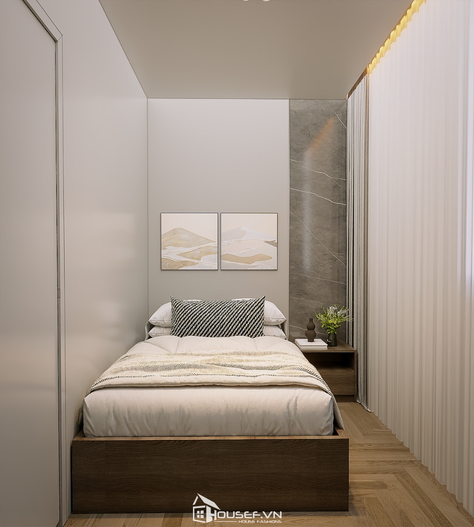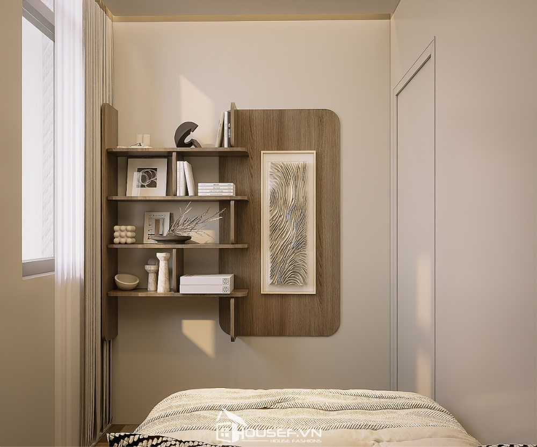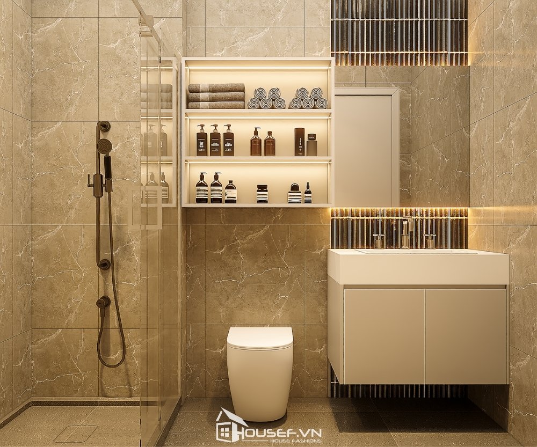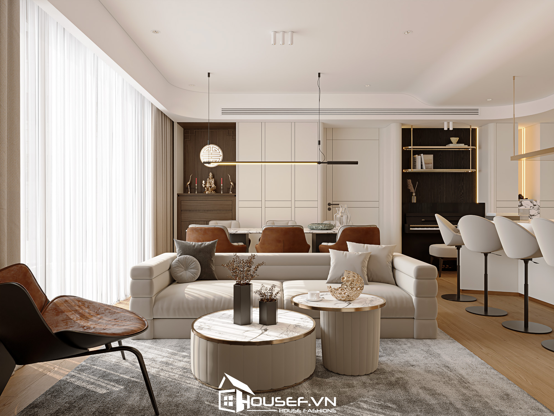Interior design is more than just arranging furniture — it’s the art of transforming a raw living space into a cozy, functional, and personalized home.
In this project, Housef designed and executed the complete interior for a 2-bedroom apartment at Saigon Mia, delivering a full transformation from blueprint to reality.
Nội dung:
ToggleApartment Interior Project Overview
-
Location: Saigon Mia Apartment, Ho Chi Minh City
-
Area: 60m²
-
Initial Condition: Bare handover
-
Style: Modern, youthful, and space-efficient
The design focuses on maximizing functionality while maintaining a refined aesthetic — a perfect balance between practicality and beauty for young homeowners.
Detailed Interior Design of Each Space – Saigon Mia Apartment
Entrance Area
The apartment welcomes guests with a sleek built-in cabinet system. The lower section features an open shoe rack for convenience, while the upper niches are softly illuminated in warm yellow light, adding both elegance and warmth to the entryway.
The hallway is finished with light oak herringbone flooring, creating a continuous, sophisticated flow throughout the apartment.
Living Room
The living area is compact yet airy, featuring an L-shaped light-gray sofa accented with terracotta cushions for a cozy touch. A pair of glass-top coffee tables with bronze-finished metal frames and a decorative vase enhance the softness of the space.
The TV cabinet integrated with a mini bar display is highlighted with warm recessed lighting, creating depth and ambiance. Floor-to-ceiling cabinets maximize storage and maintain visual cleanliness.
Large double-layer curtains diffuse natural light while ensuring privacy. Behind the sofa, the wood-and-marble wall paneling adds texture and luxury to the overall composition.
Kitchen & Dining Area
The kitchen is designed in a linear I-shaped layout along the wall, seamlessly connecting with the living room for an open-plan experience — ideal for a compact 60m² space.
A compact wooden dining set serves as the perfect spot for casual meals and friendly conversations.
The open layout allows natural light to flow throughout, making the entire area bright and inviting.
Master Bedroom
The master bedroom embodies modern comfort and tranquility.
A beige upholstered bed paired with crisp white bedding creates a restful, elegant atmosphere. Above the bed, a soft-toned abstract painting enhances serenity and harmony.
A minimal floating bookshelf with integrated LED lighting provides subtle illumination without clutter.
The wooden work desk with a white leather chair adds a touch of sophistication, complemented by a marble-patterned feature wall that elevates the space’s refinement.
A glass wardrobe with built-in LED lights offers visibility and a luxurious boutique-like feel.
Large windows with flowing fabric curtains bring in daylight, ensuring the room remains open and airy.
Secondary Bedroom
The secondary bedroom embraces simplicity and comfort with neutral tones and a compact fabric bed.
Decorative details — from the reading lamp to wall art and small planters — add charm without overwhelming the limited space.
The large window ensures abundant natural light, visually expanding the room’s proportions and maintaining freshness.
Bathroom
The bathroom follows a minimalist aesthetic with light ceramic tiles and subtle wooden accents that introduce warmth.
Modern sanitary fixtures are logically arranged to optimize space while maintaining full comfort and functionality.
Conclusion
The Saigon Mia 60m² Apartment Project demonstrates Housef’s capability to optimize space through smart design and meticulous execution.
From a bare concrete handover, Housef transformed it into a harmonious, elegant, and livable home — perfectly tailored to the owner’s lifestyle.
Contact Housef for Interior Design & Build Consultation
Every apartment holds the potential to become a “dream home.”
If you wish to transform your living space into a modern, comfortable haven — let Housef accompany you.
Zalo/Phone: 083.675.8888
Email: housef.vn@gmail.com
Facebook: Nhà Đẹp Housef
Website: housef.vn
Office Address: 23 D4 Street, Him Lam Residence, Tan Hung Ward, District 7, Ho Chi Minh City.

