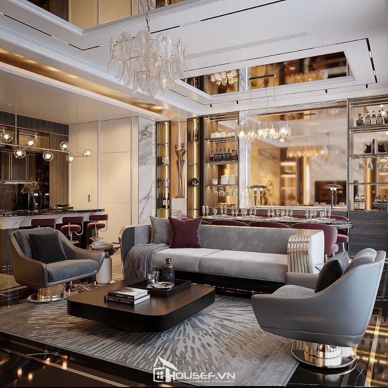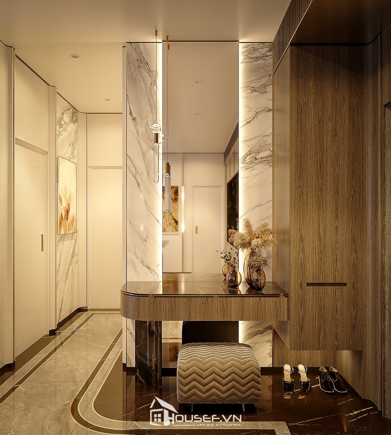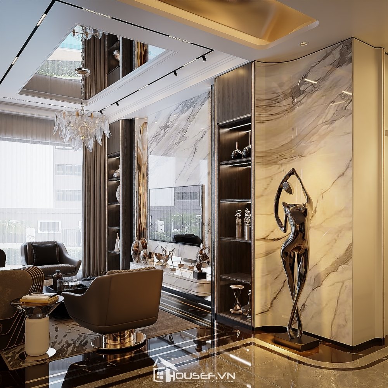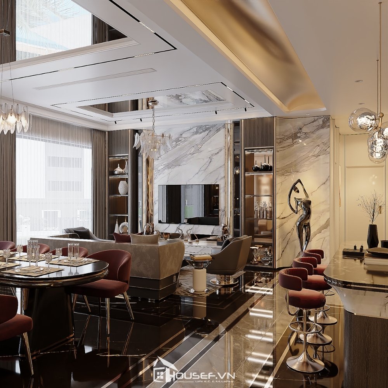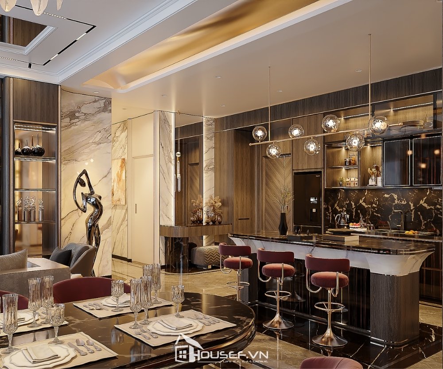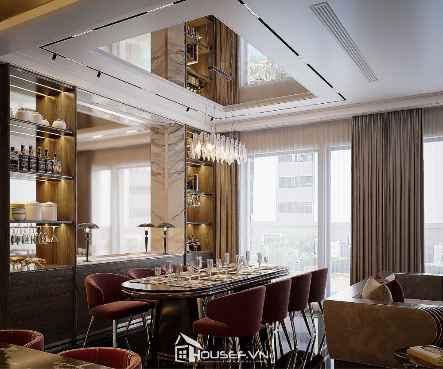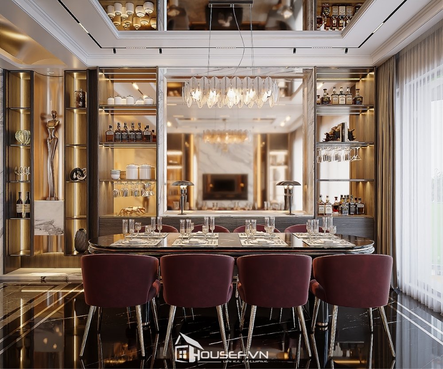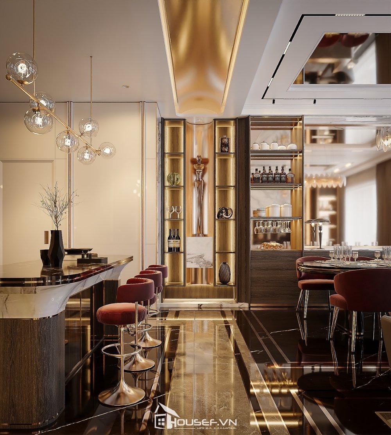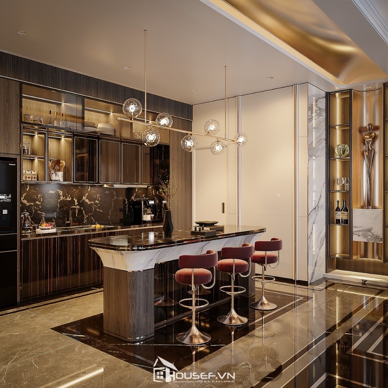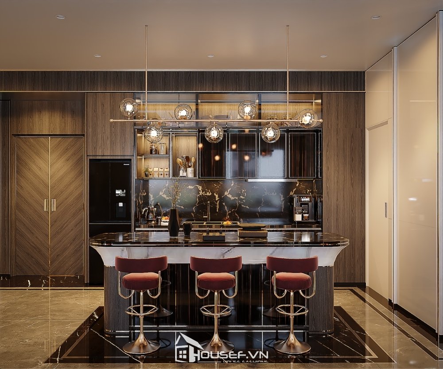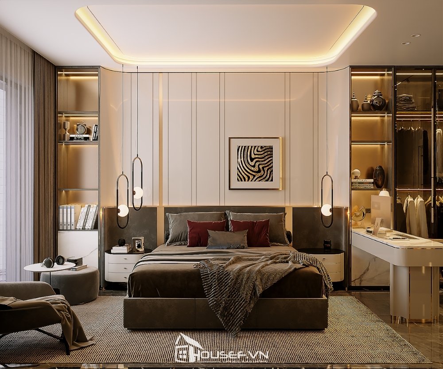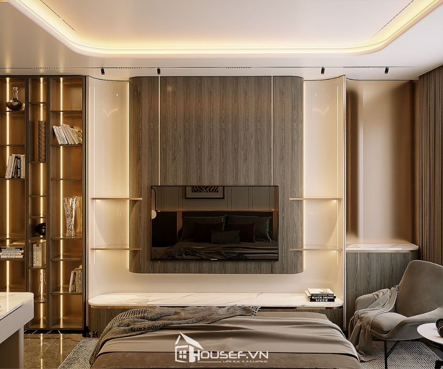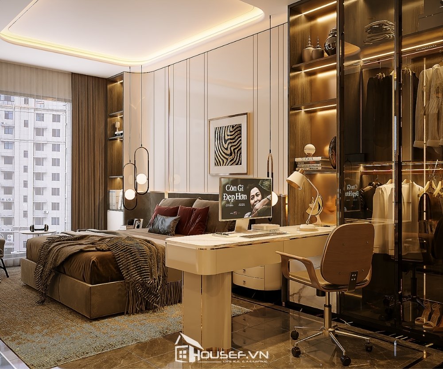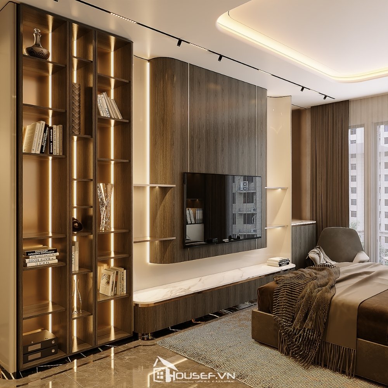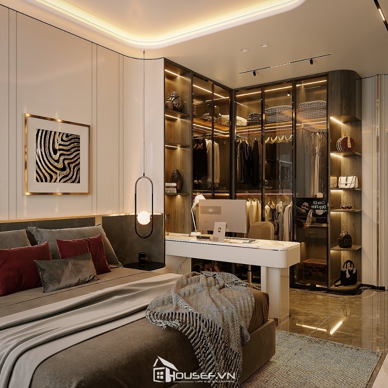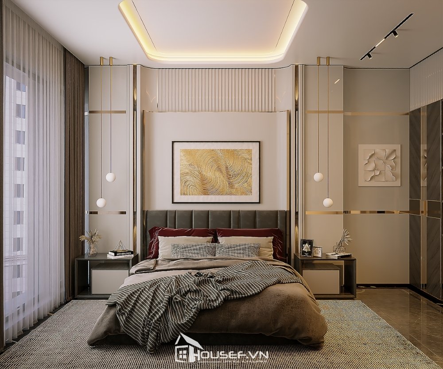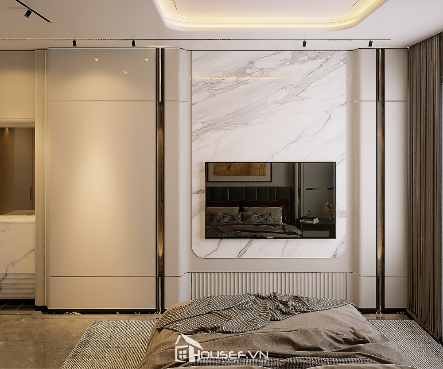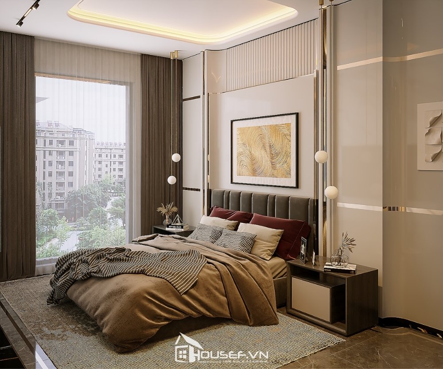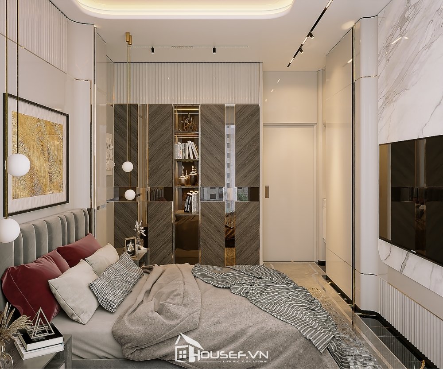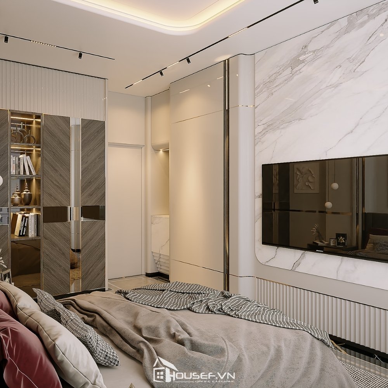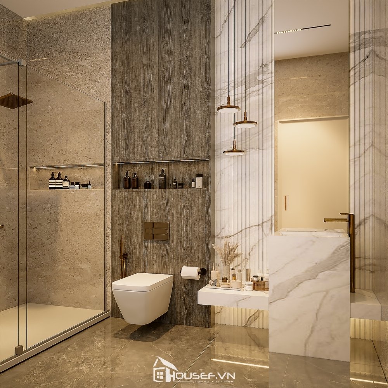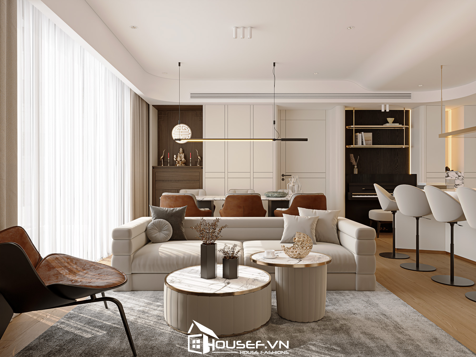At The Metropole Thủ Thiêm, Housef has created an interior design that perfectly balances modern aesthetics and sophistication, delivering a comfortable and luxurious living experience for the family.
The project not only fulfills all functional needs but also conveys emotional artistry, transforming the apartment into a true home – a place where every moment is worth cherishing.
Nội dung:
ToggleProject Overview
Location: The Metropole Thủ Thiêm
Area: 107m²
Scope of Work: Full-package design & construction for all spaces (living room, kitchen, 2 bedrooms, bathrooms)
Main Style: Modern luxury, blending neutral tones with premium materials
Housef meticulously optimized every detail to craft an apartment that is not just a place to live but also a reflection of the owner’s lifestyle and class.
Interior Design Details of The Metropole Apartment
Living Room – The Center of Elegance
The living room follows a modern-luxury hybrid style, with a neutral palette of gray, beige, and metallic tones. The entire space is refined with marble-patterned wall panels combined with gold-accent trims, evoking a sense of sophistication and grandeur.
A large premium fabric sofa pairs harmoniously with a rotating armchair with gold-plated stainless legs, striking a balance between comfort and refinement. The black glass coffee table adds a bold yet minimalist touch, perfectly matched with an abstract-pattern rug to enhance the room’s visual appeal.
The highlight of the living area lies in the layered gypsum ceiling with mirrored panels reflecting light, creating an illusion of expanded space. The art crystal chandelier further amplifies the luxurious 5-star hotel feel.
Dark veneer wood shelves with integrated LED lighting are used for displaying décor pieces while adding depth to the overall composition. Especially striking is the art sculpture corner, placed against the marble wall — a statement of the homeowner’s artistic taste.
Dining Area & Kitchen Island – The Heart of Connection
The living room, dining area, and kitchen are seamlessly connected, forming an open-concept layout that both expands the usable space and delivers an elegant flow, much like a high-end show apartment.
The dining table and kitchen island serve as the visual and emotional anchors of the entire social area. The long marble-top dining table paired with deep red velvet chairs introduces warmth and refinement.
A crystal chandelier casts light across the marble surface, turning every meal into a special occasion. Wood veneer cabinets with built-in LED lighting display wine and glassware, showcasing an elite lifestyle.
The kitchen island, clad in natural marble, doubles as a mini home bar. The gold-framed bar stools with velvet cushions visually link to the dining set, maintaining continuity.
Behind the island, the main kitchen area features ceiling-height cabinets and black granite countertops, ensuring functionality and elegance. Every element has been thoughtfully designed to make cooking convenient while maintaining aesthetic harmony.
This is truly the heart of the home—a space where family members gather, bond, and share meaningful moments.
Two Bedrooms – Private Sanctuaries of Comfort
The master bedroom adopts a modern-luxury tone, centered around a palette of white, brown, and soft gold. The upholstered fabric bed and deep red accent pillows create warmth and a subtle sense of opulence.
The headboard wall, crafted with wood panels and metallic inlays, paired with concealed LED lighting, enhances depth and sophistication. Two round bedside tables and vertical pendant lamps provide soft, ambient illumination for relaxing evenings.
A full-height glass wardrobe with interior LED lighting adds practicality while visually enlarging the space. A compact work corner integrates a console desk with nearby decor shelves and open compartments, keeping the room tidy yet stylish.
A large glass window with two-layer curtains allows natural light to flood the room while maintaining privacy when desired.
The combination of veneer wood, marble, and soft gold lighting transforms the master bedroom into a perfect retreat — comfortable, aesthetic, and class-reflective.
The second bedroom embraces a minimalist yet cozy approach. The central bed, upholstered in premium leather, pairs with burgundy velvet cushions for continuity with the overall apartment palette.
The headboard wall uses flat panels and gold metallic trims, accompanied by round pendant lights on each side for a refined, airy feel. Small bedside tables complete the practical arrangement.
Opposite the bed, a marble-clad wall integrates a wall-mounted TV, maximizing both functionality and elegance. Dual-layer curtains cover the large window, allowing flexible light control throughout the day.
The dominant hues—white, beige, and gray—bring calmness and comfort, suitable for all ages.
This room can serve as an ideal space for children or guests, offering privacy and warmth within a refined setting.
Bathroom – Modern and Functional
The bathroom design emphasizes luxury and practicality, using cloud-veined marble and veneer wood finishes for a balance of warmth and modernity.
A tempered glass partition divides the wet and dry zones, keeping the area tidy and easy to clean. The floating vanity features a solid marble basin and gold-plated faucet, enhanced by LED strip lighting for a spa-like ambiance.
This is more than just a utility space—it’s a private retreat for relaxation and renewal, elevating the high-end living experience of the apartment.
Full-Package Design & Construction Service
The 107m² Metropole apartment project stands as a testament to Housef’s design excellence—a blend of luxury, modernity, and artistry.
Housef doesn’t merely deliver a functional living space but creates a refined home that mirrors the homeowner’s personality, lifestyle, and aspirations.
Contact for Consultation
Zalo/Phone: 083.675.8888
Email: housef.vn@gmail.com
Facebook: Nhà Đẹp Housef
Website: housef.vn
Office Address: 23 D4 Street, Him Lam Residence, Tan Hung Ward, District 7, Ho Chi Minh City.

