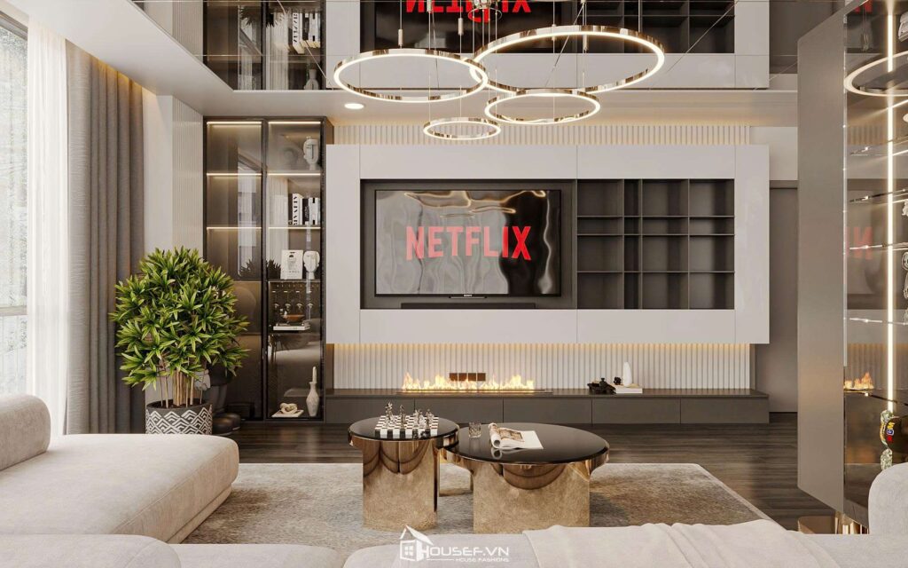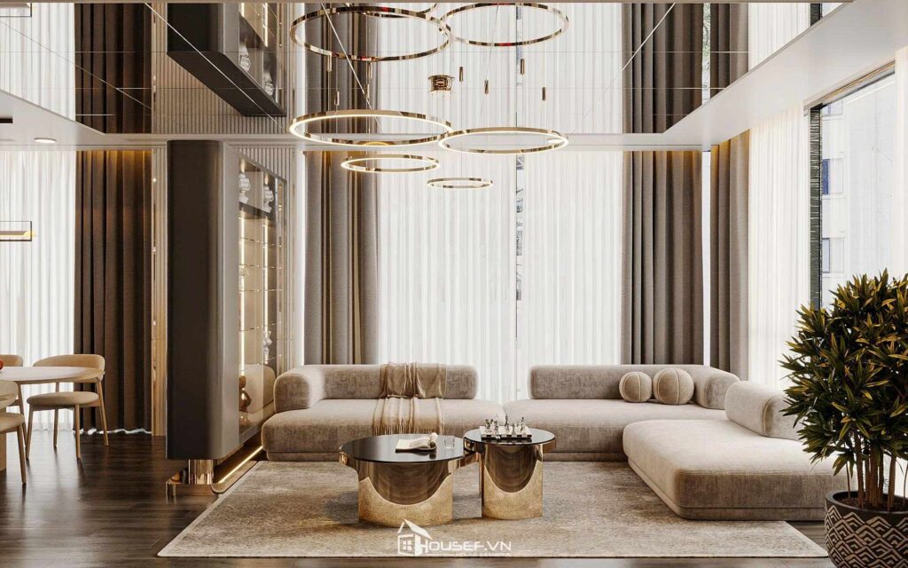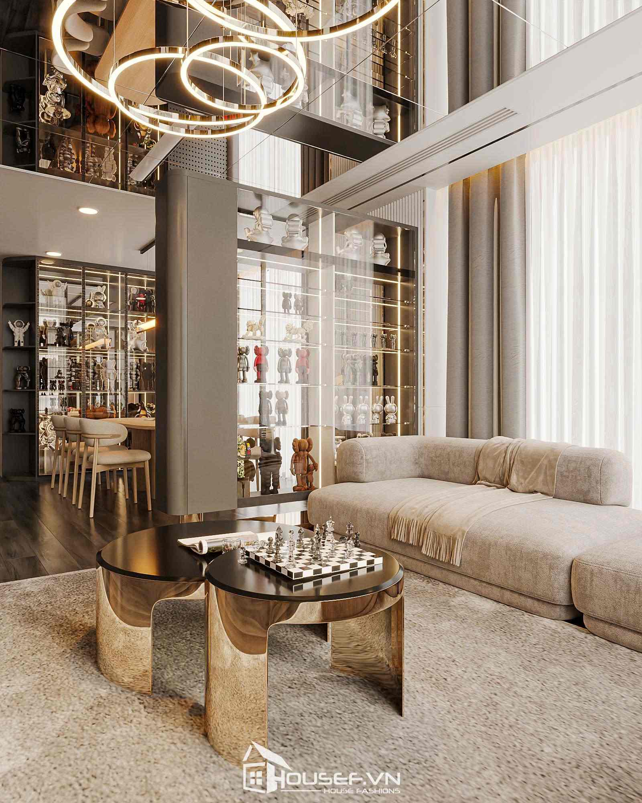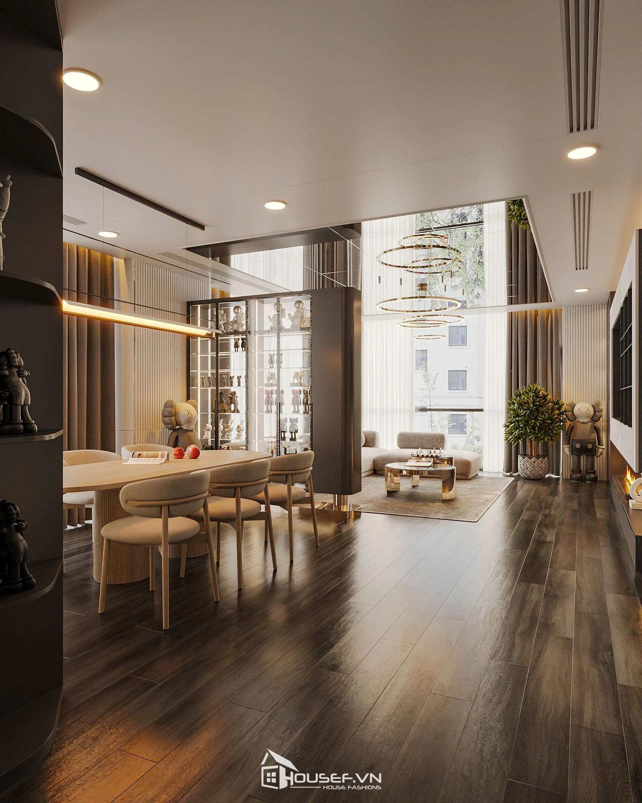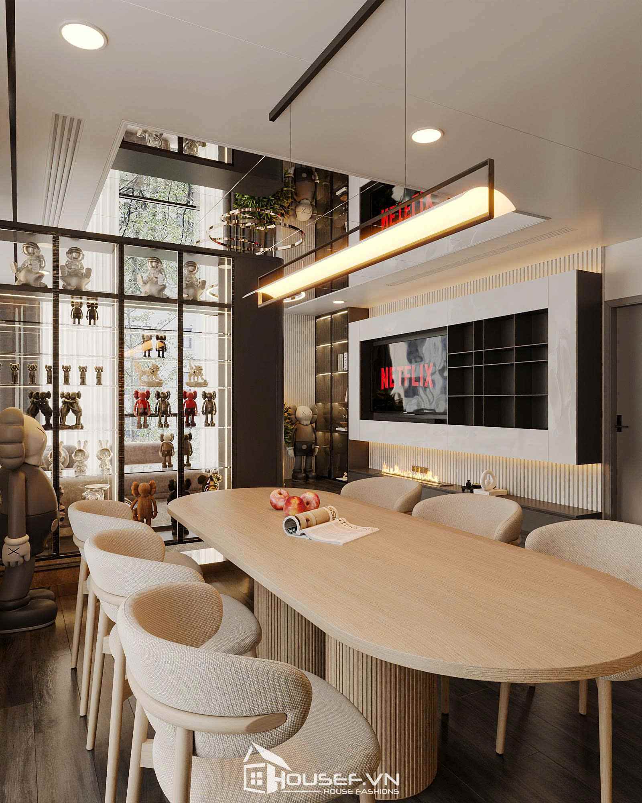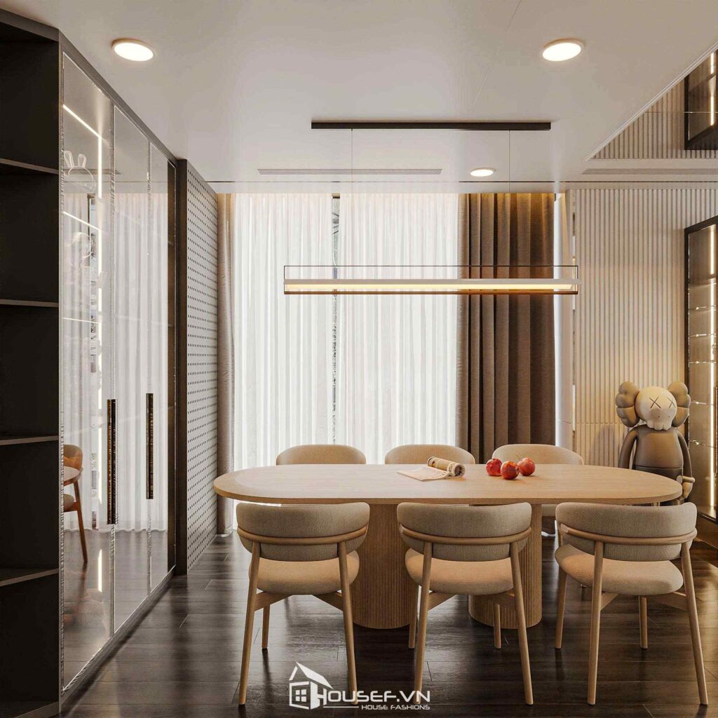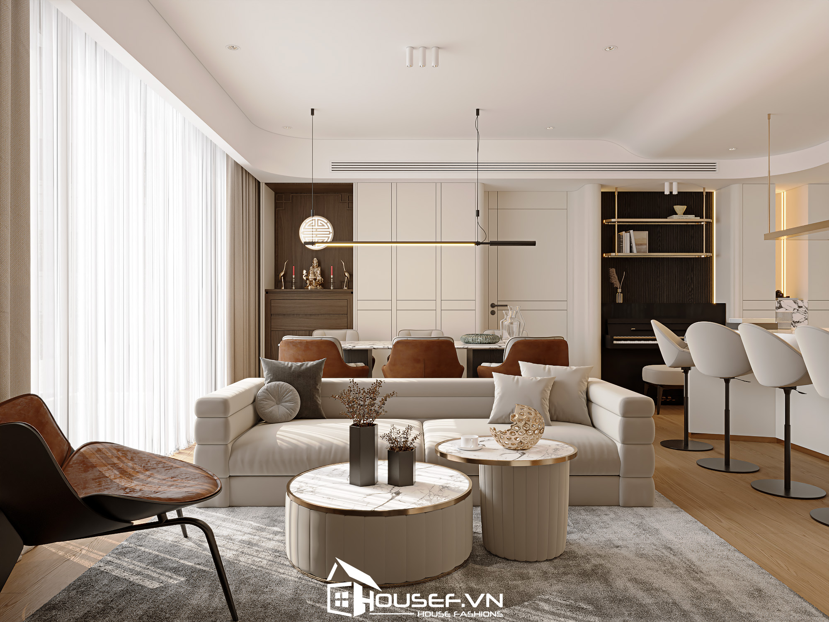The living room is more than just a part of the home — it’s the heart of family life, where warmth, connection, and personal style come together. A well-designed living room not only elevates the home’s aesthetic value but also enhances the quality of daily living.
With this project, Housef embraced a modern minimalist concept, using premium materials, a harmonious color palette, and well-organized spatial planning to create a space that feels luxurious, cozy, and effortlessly functional.
Nội dung:
ToggleDesign Philosophy and Concept
Housef’s approach to this living room project centers around the idea of “less is more” — where every detail serves a purpose and every element contributes to a cohesive whole. The modern minimalist style focuses on clean geometry, neutral tones, and refined materials, removing visual clutter to allow the architecture and light to shine.
However, minimalism at Housef is never cold or sterile. The team balances simplicity with warmth by integrating soft textures, wood accents, and diffused lighting, ensuring the space remains both elegant and inviting.
Each design choice is guided by functionality: how a family will use the space, move through it, and interact daily. The result is a layout that encourages connection while maintaining comfort and flow.
Space Overview and Planning
Covering a total of 45m², the living room and dining area are seamlessly connected through an open-plan layout. This configuration enhances the sense of spaciousness and allows light to travel freely between zones.
The living area, kitchen, and dining space are visually unified yet subtly defined by the use of different textures and lighting layers. This helps maintain a sense of openness while still giving each area its own character.
The color scheme is built around soft, timeless neutrals: beige, light grey, and white, accented with golden and metallic tones. These hues complement natural light beautifully, giving the interior an airy, luminous atmosphere. The neutral palette also creates a versatile backdrop that highlights furniture craftsmanship and materials without overwhelming the senses.
To reinforce the warm modern mood, Housef combined matte finishes with glossy surfaces — for example, satin-textured fabric sofas paired with reflective mirror ceilings and polished black glass tables. This interplay of textures gives the room depth and sophistication while keeping it visually balanced.
The Living Room: Heart of the Home
At the center of the living room is a neatly placed L-shaped sofa, positioned to maximize both seating and floor space. This arrangement not only defines the lounge zone but also encourages interaction, making it ideal for family gatherings or entertaining guests.
The sofa is upholstered in premium velvet, chosen for its smooth surface and subtle sheen. Its neutral beige tone harmonizes seamlessly with the wooden flooring and muted wall colors, maintaining a timeless and understated charm. Soft cushions in contrasting hues and textures add a touch of liveliness without breaking the minimalist rhythm.
In front of the sofa, a pair of nested coffee tables — with black glass tops and gold mirror-plated legs — create a focal point of refined elegance. Beyond aesthetics, this setup offers flexibility: the smaller table can be tucked away or moved depending on the occasion. The glossy surfaces gently reflect surrounding light, making the room shimmer softly under both natural daylight and evening illumination.
One of the project’s most distinctive features is the built-in LED glass display cabinet, running along the side wall. It showcases art pieces, décor, and personal mementos — each item subtly illuminated to draw attention without overpowering the space. Next to it, a floating TV cabinet with white vertical wood slats provides a modern yet homey feel. Beneath, a decorative faux fireplace enhances warmth and intimacy, especially in the evening or cooler seasons.
Overhead, a mirrored ceiling panel expands visual height and reflects light, giving the room a larger, more open feel. The dark brown wooden floor grounds the composition, contrasting elegantly with the lighter furniture tones and adding depth to the overall palette.
Lighting plays a key role in defining mood: ambient LED strips, accent lights, and a round centerpiece chandelier work together to create layers of illumination that adapt to different times of the day — bright and vibrant by day, calm and soothing by night.
Kitchen and Dining Space: Seamless Connection
The dining and kitchen area are designed as a natural extension of the living room, maintaining the same color harmony and aesthetic continuity. This open connection reinforces the feeling of unity and spaciousness, making it ideal for modern family living.
At the center of this space stands an oval solid-wood dining table with a smooth, natural finish and sturdy pedestal legs. The table’s curved form softens the geometry of the room, while its warm wooden texture adds character and authenticity. Surrounding it are light-fabric upholstered chairs with curved backs that provide ergonomic comfort — perfect for long dinners or casual conversations.
Above the table, a warm-toned pendant lamp concentrates light onto the tabletop, enhancing the wood’s natural beauty and creating an intimate ambiance for family meals.
Throughout the area, indoor plants are placed strategically to bring a sense of nature indoors. These green accents not only purify the air but also align with Feng Shui principles, symbolizing vitality and balance.
The kitchen area itself is kept sleek and functional — integrated cabinetry with hidden handles and soft-close mechanisms maintain the minimalist aesthetic while offering ample storage. Subtle LED strips under the upper cabinets ensure practical task lighting for cooking while keeping the workspace elegant and modern.
Harmony of Light, Material, and Emotion
Housef’s design philosophy extends beyond form — it’s about the emotional experience of space. The interplay between natural light, materials, and spatial proportion creates a calm rhythm that enhances well-being.
Natural daylight floods in through large glass doors, connecting the interior with the outdoors and highlighting the material textures — from the fine grain of the wood floor to the subtle sheen of the fabrics. As the day transitions, artificial lighting takes over, creating a cozy, welcoming atmosphere that invites relaxation.
This careful balance between light and material evokes a quiet sense of luxury — not loud or ostentatious, but deeply refined and livable.
Designed and Executed by Housef
With years of expertise in interior design and build, Housef’s team ensures every project reflects the client’s personality while achieving high standards of aesthetics and comfort. In this modern living room design, every color, material, and piece of furniture was deliberately chosen to serve both function and emotion.
The result is a space that feels both sophisticated and human, a true embodiment of Housef’s vision: to design homes that inspire pride, comfort, and belonging.
Zalo / Phone: 083.675.8888
Email: housef.vn@gmail.com
Facebook: Nhà Đẹp Housef
Website: housef.vn
Office: 23 D4 Street, Him Lam Residence, Tan Hung Ward, District 7, Ho Chi Minh City

