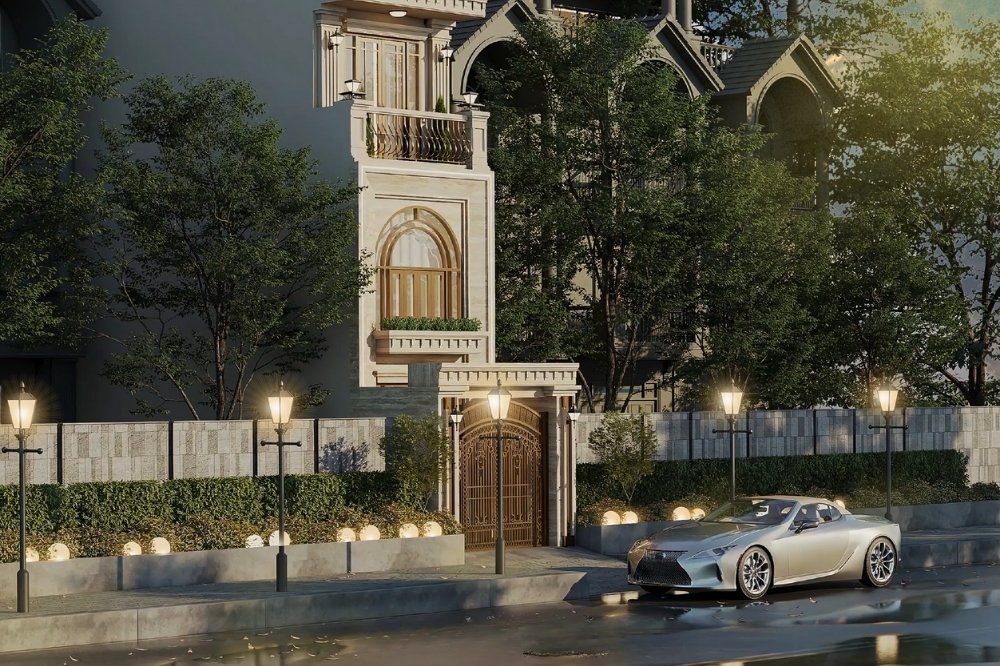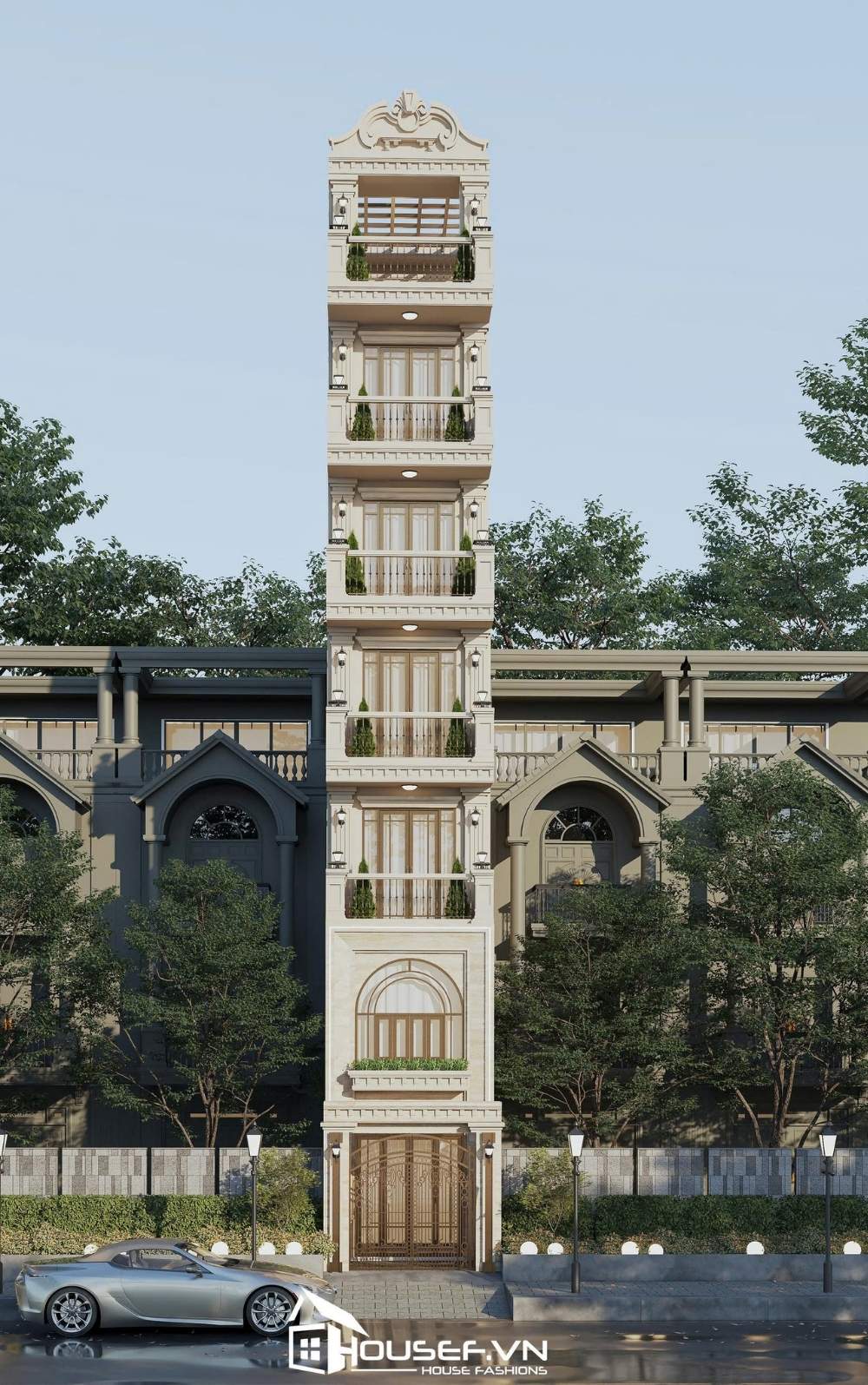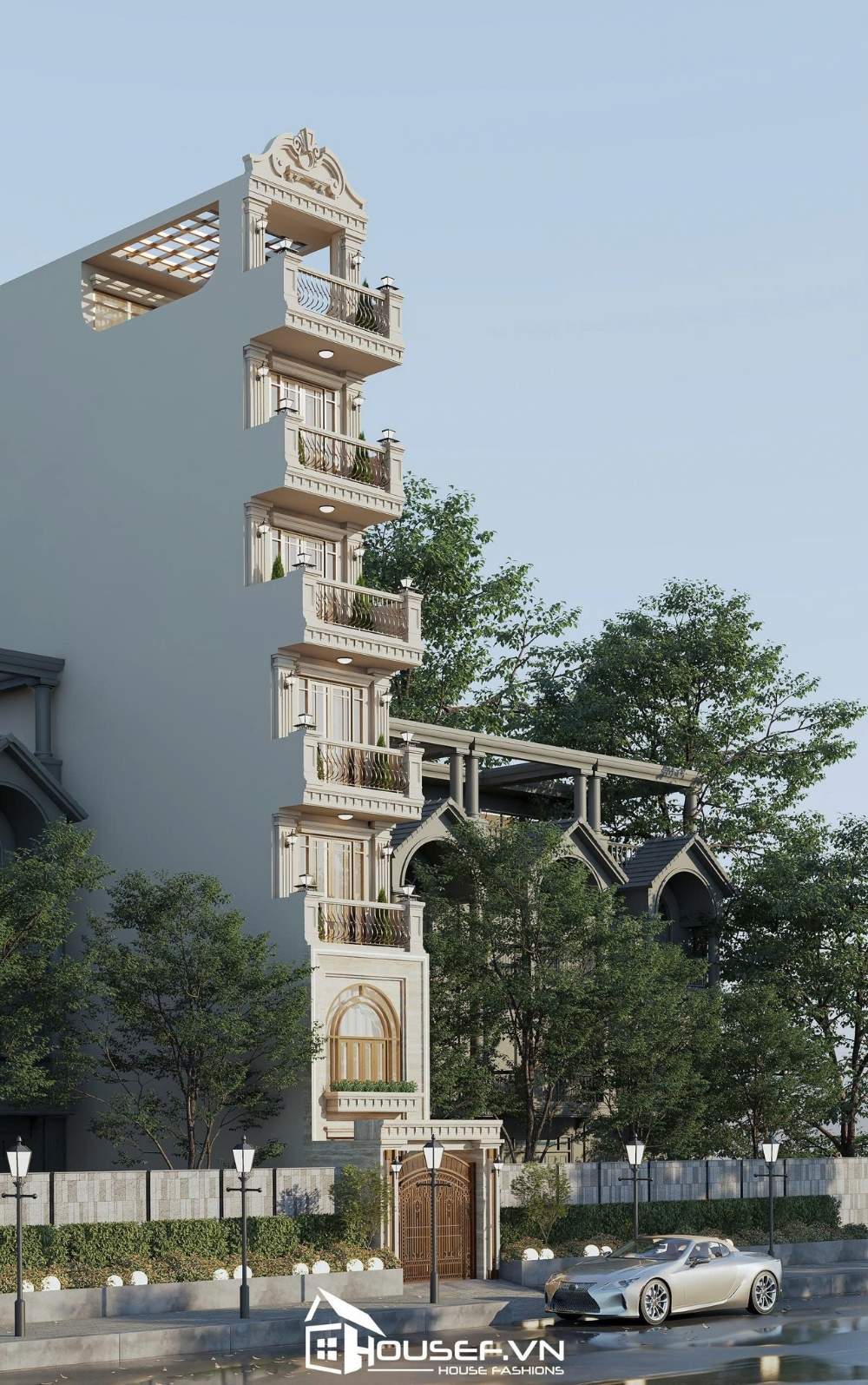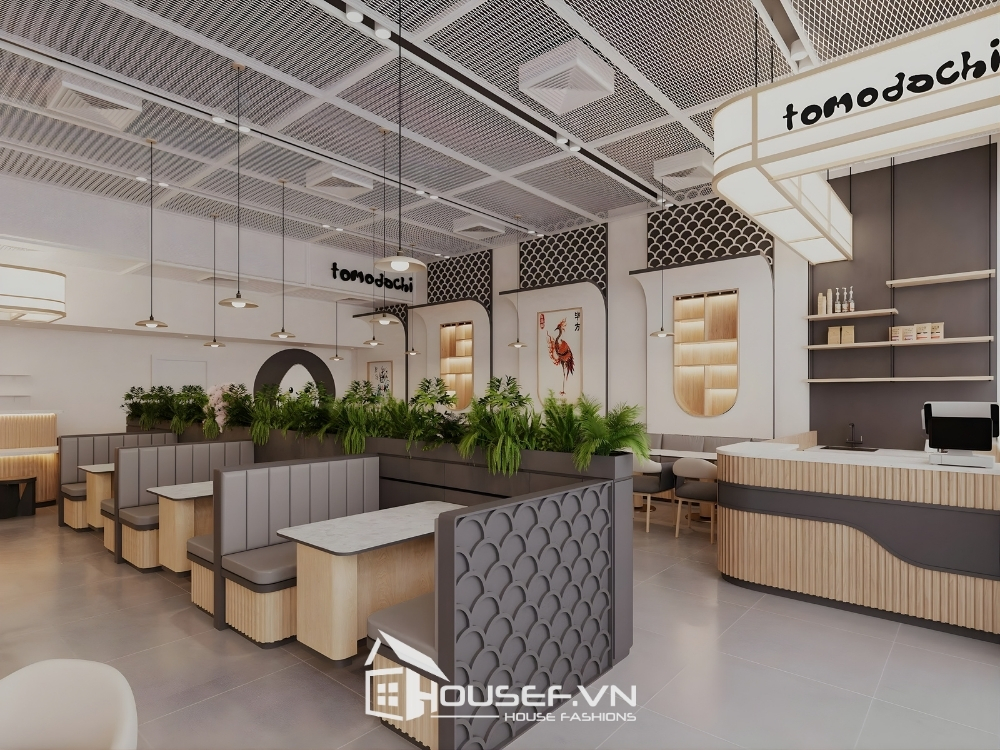In modern urban architecture, the façade design of a townhouse plays a crucial role — not only as the “face” that reflects the homeowner’s class and taste but also as an element that defines the overall aesthetics of the entire neighborhood. A well-designed façade creates a strong first impression, enhances functionality, and increases property value.
In this project, Housef.vn designed and executed the façade of a 7-storey townhouse in District 8, featuring a 4x20m lot and a luxurious neoclassical style. The project stands out for its refined architectural detailing while perfectly meeting the living needs of a multi-generational family.
Nội dung:
ToggleProject Overview
-
Location: District 8, Ho Chi Minh City
-
Dimensions: 4m x 20m
-
Number of Floors: 7
-
Style: Neoclassical
-
Design & Build by: Housef.vn
With the narrow lot width, the challenge was to design a façade that is elegant and striking while maintaining full functionality. The Housef.vn architectural team created a balanced, harmonious design that achieves timeless elegance and sophistication. Every proportion, molding, and line was carefully considered to maximize vertical expression, enhance natural lighting, and create a grand yet welcoming appearance that perfectly complements the surrounding urban landscape.
Detailed Design Description
Façade Design
-
Overall Architecture:
The 7-storey elevation follows the Neoclassical style, with refined molding and elegant decorative lines that highlight the building’s verticality. Symmetrical proportions and classical detailing lend the structure a sense of grandeur and timeless charm, while subtle reliefs enhance the play of light and shadow throughout the day.
-
Color Scheme:
A combination of cream and white tones evokes brightness, luxury, and harmony with the surrounding urban landscape. The soft contrast between wall surfaces and decorative trims accentuates architectural depth and visual sophistication.
-
Doors & Balconies:
Main and window frames are made of wood-tone aluminum combined with tempered glass, ensuring both durability and modern aesthetics. Balconies are evenly distributed across floors, featuring ornate wrought iron railings and lush greenery, bringing freshness and connection with nature. Each balcony serves as a visual break, softening the façade and enhancing its rhythm and balance.
Neoclassical Style
The design embraces minimal yet refined lines, avoiding unnecessary complexity while maintaining sophistication and balance. Architectural details such as cornices, columns, and arched windows create classical focal points that are both grand and graceful, exuding timeless elegance. The roof and terrace adopt a semi-classical treatment with a wooden pergola, offering an ideal, airy relaxation area for the family.
Functional Layout
-
Ground Floor: Car garage, reception lobby, and utility area designed for convenient access and daily functionality.
-
Floors 2–6: Main living spaces — living room, bedrooms, office, and kitchen-dining area — arranged to maximize comfort, privacy, and ventilation.
-
7th Floor: Worship room, terrace garden, and family leisure area offering serene views and relaxation.
This project demonstrates a harmonious combination of function and aesthetics, optimizing the narrow lot while enhancing the home’s visual appeal and livability. The balanced façade makes the townhouse stand out without disrupting the surrounding urban rhythm — an ideal model for those who value elegance, durability, and refined taste.
Housef.vn’s Façade Design & Construction Services
Housef.vn specializes in:
-
Architectural & Interior Design: Townhouses, villas, apartments, and showrooms.
-
Turnkey Construction: From structural work to finishing, with on-time delivery.
-
Façade Design Styles: Modern, Neoclassical, Luxury, and Minimalist.
-
Personalized Consultation: Detailed surveys and tailored solutions for each client’s needs and budget.
With a team of creative architects and experienced engineers, Housef.vn is committed to delivering projects that embody the standard of “Beauty – Durability – Elegance – Feng Shui Harmony.”
If you’re looking for a reliable partner to design and build your townhouse façade or full-package construction, contact us today:
Zalo/Phone: 083.675.8888
Email: housef.vn@gmail.com
Facebook: Nhà Đẹp Housef
Website: housef.vn
Office Address: 23 D4 Street, Him Lam Residence, Tan Hung Ward, District 7, Ho Chi Minh City.






