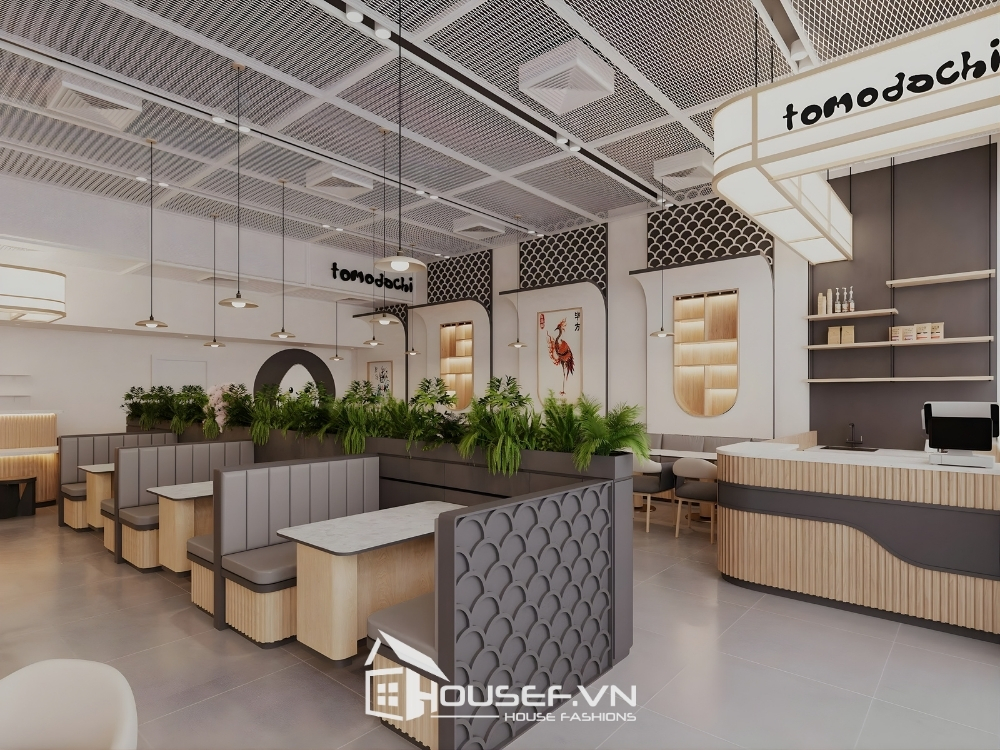The interior design of a townhouse not only brings convenience but also reflects the homeowner’s modern lifestyle.
In this project located in An Giang, Housef has created a luxurious, functional, and highly aesthetic living space that fulfills the needs of a multi-generational family.
Nội dung:
ToggleTownhouse Interior Project Overview
-
Location: An Giang
-
Area: 400m²
-
Scale: 2 floors
-
Style: Modern, luxurious, and functional
With a spacious area, the homeowner desired a modern and comfortable home that still maintains warmth and family connection. Each space in this two-story townhouse was meticulously designed by Housef — harmonizing practicality and aesthetics to achieve a cohesive, elegant, and comfortable living environment.
Townhouse Interior Design Details
Entrance Area
The built-in shoe cabinet not only keeps the space tidy but also makes a strong first impression.It combines a seating bench and a small décor shelf, optimizing storage while enhancing aesthetics.
This detail plays a vital role in maintaining tidiness and positive feng shui right from the entrance.
Living Room – Modern Elegance with Warmth
Designed in a minimalist modern style, the living room emphasizes refined lines and materials. Neutral gray-beige tones evoke lightness and sophistication.
The L-shaped premium fabric sofa and glossy black glass coffee table anchor the space. Modular sofa design allows flexible rearrangement for comfort and practicality.
A brown velvet accent chair adds depth and visual balance.
Walls are clad in white marble with subtle veining, complemented by sleek black cabinetry and illuminated display shelves on both sides.
The mix of stone, wood, and lighting creates a luxurious and balanced atmosphere.
A marble dining table paired with dark upholstered chairs extends the sophistication, while gold-ring pendant lamps elegantly connect the dining and living areas.
Kitchen – Modern, Elegant, and Functional
The kitchen follows a minimalist design, maximizing efficiency and luxury. Dominated by black and gray tones, it features natural marble textures for timeless elegance.
The U-shaped layout ensures optimal movement and workflow. A central island counter doubles as a prep area and mini bar.
Cabinets are finished with matte black fronts and natural veined stone surfaces, resistant to stains and easy to clean.
Full-height cabinetry maximizes storage while keeping the space tidy.
Built-in induction cooktop, oven, microwave, and side-by-side refrigerator are efficiently organized for professional usability.
A large window and modern ventilation system maintain brightness and air quality, complemented by LED task lighting for a sleek effect.
Bedrooms – Private Comfort and Modern Serenity
Each of the five bedrooms balances privacy, style, and comfort.
Bedroom adopts a neutral, minimalist palette with natural light accentuating the cozy tone.
The dark-toned engineered wood bed frame with a soft gray bedsheet set creates calmness and warmth.
A compact vanity corner with a round black-edged mirror and tan leather stool adds charm.


Opposite the bed, a wall-mounted TV and floating shelf combine function and décor.
The floor-to-ceiling wardrobe with hidden handles leads to a dressing area, offering elegance and convenience.
An arched window with dual-layer curtains (white sheer and gray fabric) softens natural light and maintains privacy.
Family Lounge – A Space for Connection
This shared family lounge acts as the home’s emotional center — a warm, inviting place to unwind.
The L-shaped gray fabric sofa and plush cushions offer comfort for family gatherings.
A black marble coffee table on a soft gray rug elevates the aesthetic appeal.
The TV wall features curved lines and recessed LED lighting, creating an artistic yet modern focal point.
Natural light fills the room through large windows with dual-layer curtains, maintaining flexibility between brightness and intimacy.
Recessed ceiling lights add warmth, completing the relaxing atmosphere.
Storage Room & Staircase
The storage room is designed with 25mm melamine-coated wood shelves running floor-to-ceiling for efficient organization.
White storage boxes allow neat categorization of household items.
Adjacent to it, the staircase showcases marble steps with under-step LED lighting, combining safety and elegance.
Tempered glass railings create an open, airy feeling that visually expands the space.
Together, the storage room and staircase contribute to both functionality and aesthetic harmony.
Housef – Professional Design & Build
Housef is proud to be one of Vietnam’s leading interior design and construction companies, completing hundreds of projects — from apartments and townhouses to luxury villas.
With a creative team of architects, skilled craftsmen, and a professional workflow, we ensure every home we design is:
-
Aesthetic, modern, and luxurious
-
Functionally optimized for real-life living
-
Built with durable, high-quality materials
-
Delivered on schedule and within budget
If you’re seeking a trusted interior design & build company for your home, let Housef accompany you in creating your dream living space.
Zalo/Phone: 083.675.8888
Email: housef.vn@gmail.com
Facebook: Nhà Đẹp Housef
Website: housef.vn
Office Address: 23 D4 Street, Him Lam Residence, Tan Hung Ward, District 7, Ho Chi Minh City.













































