The 330m² Townhouse Interior Design project in Hậu Giang was entrusted to Housef for full interior design and turnkey construction. The homeowner provided clear requirements: a spacious car garage, an impressive reception-style living room, a functional kitchen–dining area, a private high-end karaoke lounge, and modern, luxurious bedrooms optimized for a young family’s lifestyle.
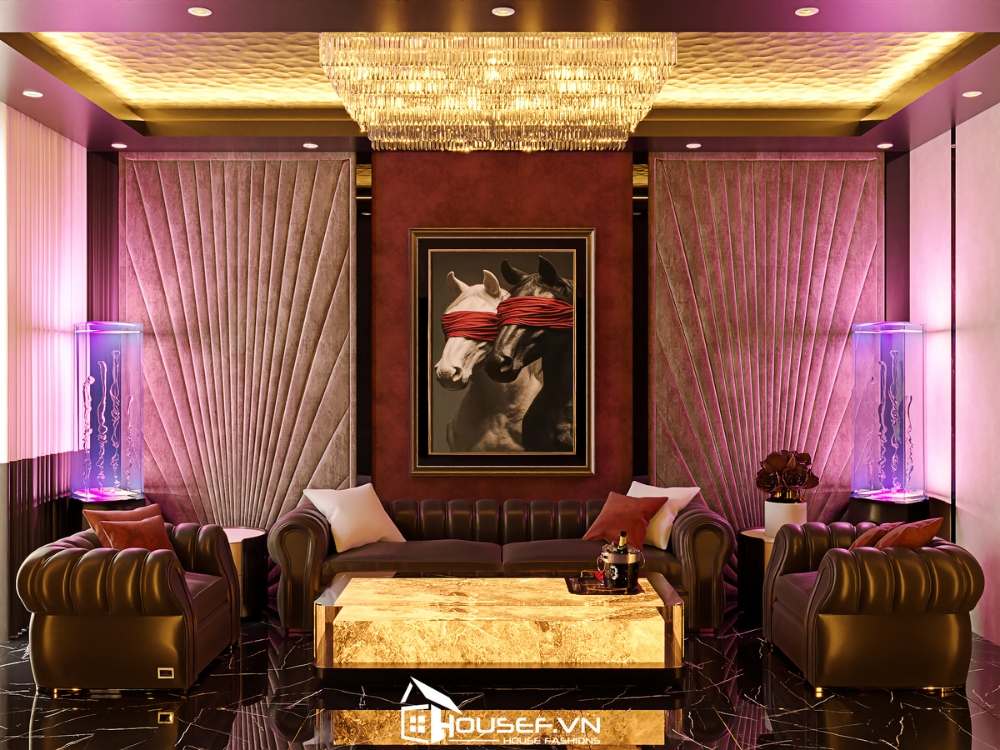
Each space is given its own design language, yet everything remains coherent within an elegant, modern overall concept.
Nội dung:
ToggleTownhouse Interior Project Information
-
Location: Hậu Giang
-
Size: 6m x 21m
-
Structure: 1 ground floor – 1 upper floor
-
Style: Modern & Luxurious
-
Design & Construction: Housef.vn
Design Solutions for the 6x21m Townhouse Interior
Townhouses with a 6m façade and 21m depth often feel dark and enclosed if lighting, materials, and spatial connection are not handled well. Housef selected a primary palette of white – cream – brown, accented with black marble featuring gold veins and metallic trims to create a bright, luxurious, and visually deep interior.
Entrance & Garage – Neat, Elegant, and Safe
Two neutral gray tiled walls are arranged in alternating large and small panels, reducing monotony while offering resistance to dirt and easy cleaning in the humid–sunny climate of the Mekong Delta.
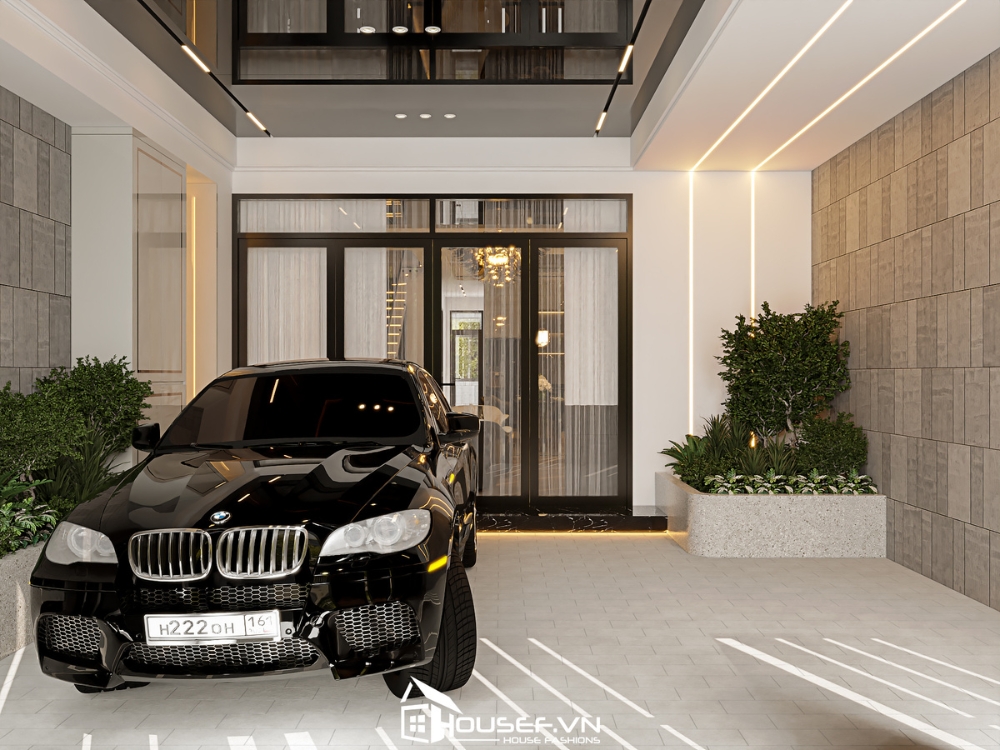
The non-slip light-toned floor tiles are durable enough to withstand vehicle weight, limit tire marks, and ensure safety during rainy weather.
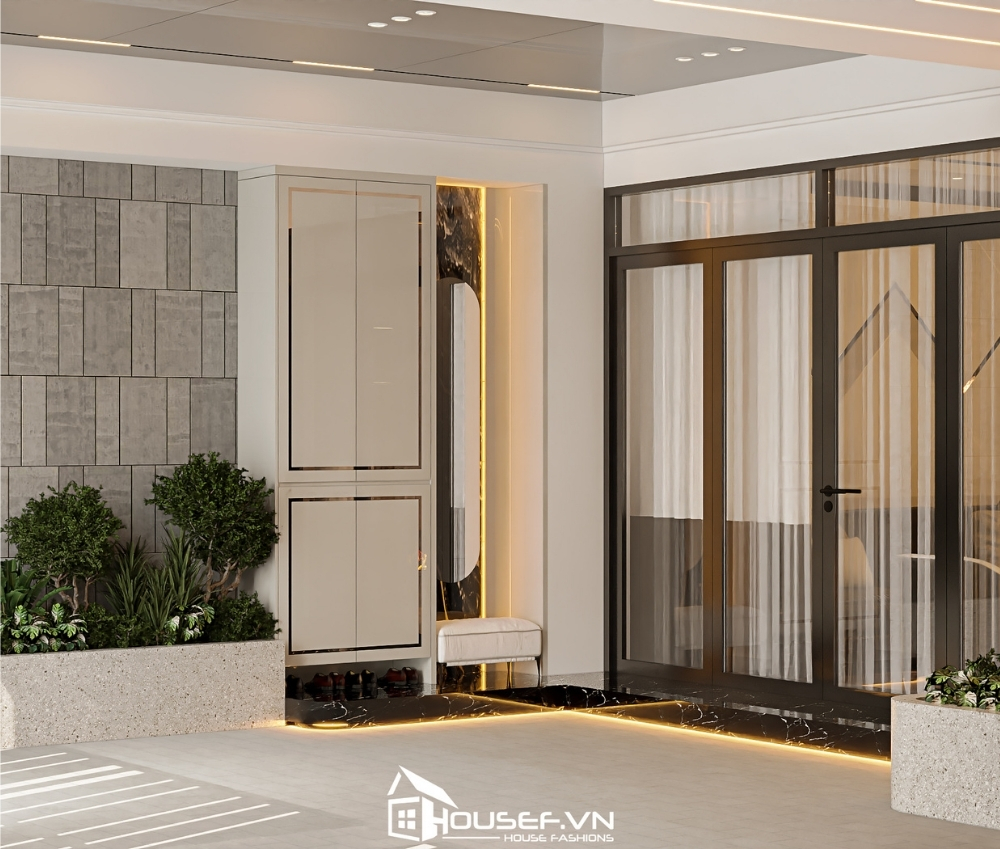
A large black-framed glass door allows visibility into the living room from the garage, creating an open and welcoming entry experience.
Through thoughtful organization, the garage becomes more than a parking area—it’s a striking “welcome lobby” that reflects the homeowner’s modern lifestyle.
Living Room – A Luxurious Reception Space
Stepping through the glass door, the living room expresses the home’s modern and luxurious identity.
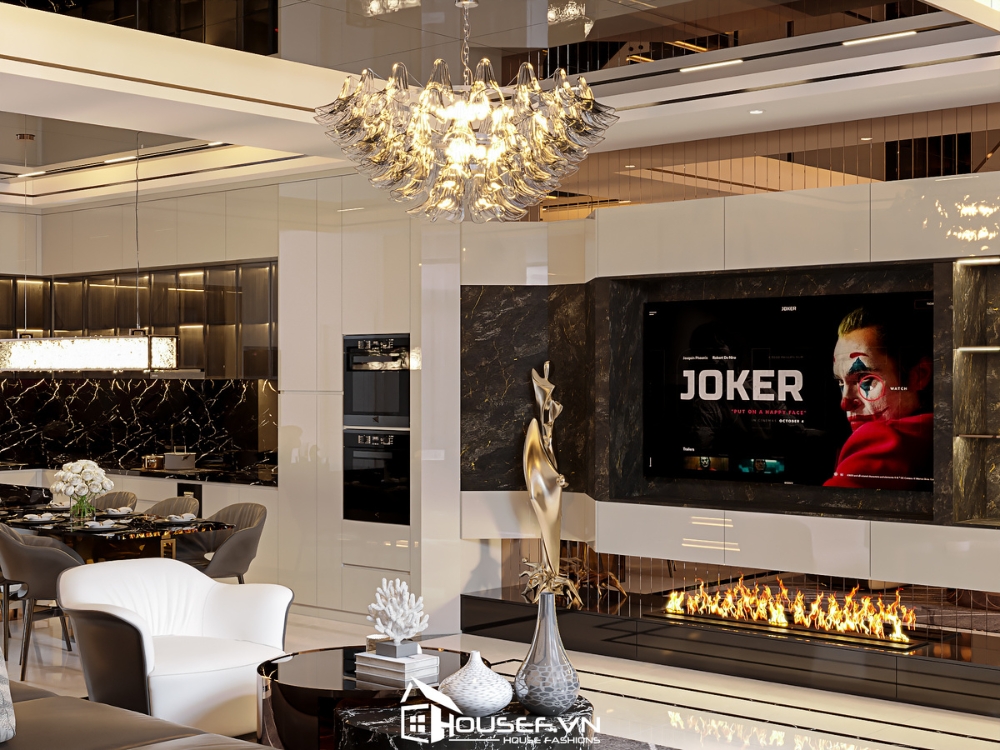
A dark brown leather I-shaped sofa paired with two accent armchairs sits on a large gray rug, forming a solid and formal symmetrical layout.
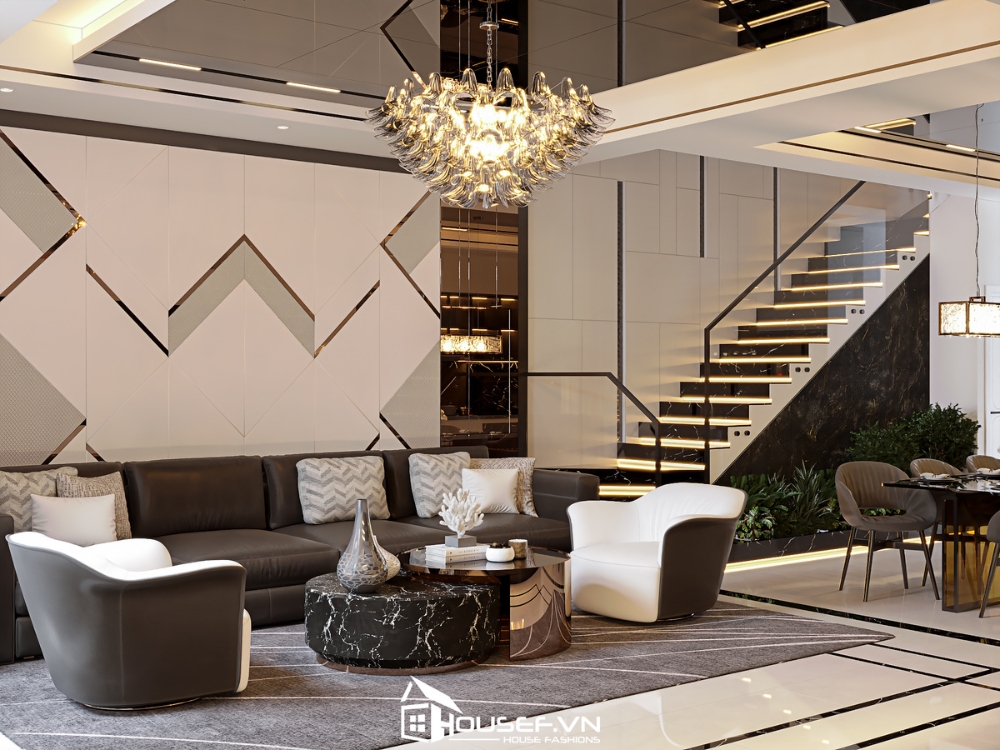
A round black marble coffee table with white veining and reflective metal legs adds both elegance and proportion.
A full wall of black marble with gold veins frames the TV area, integrated with decorative niches and metallic sculptures.
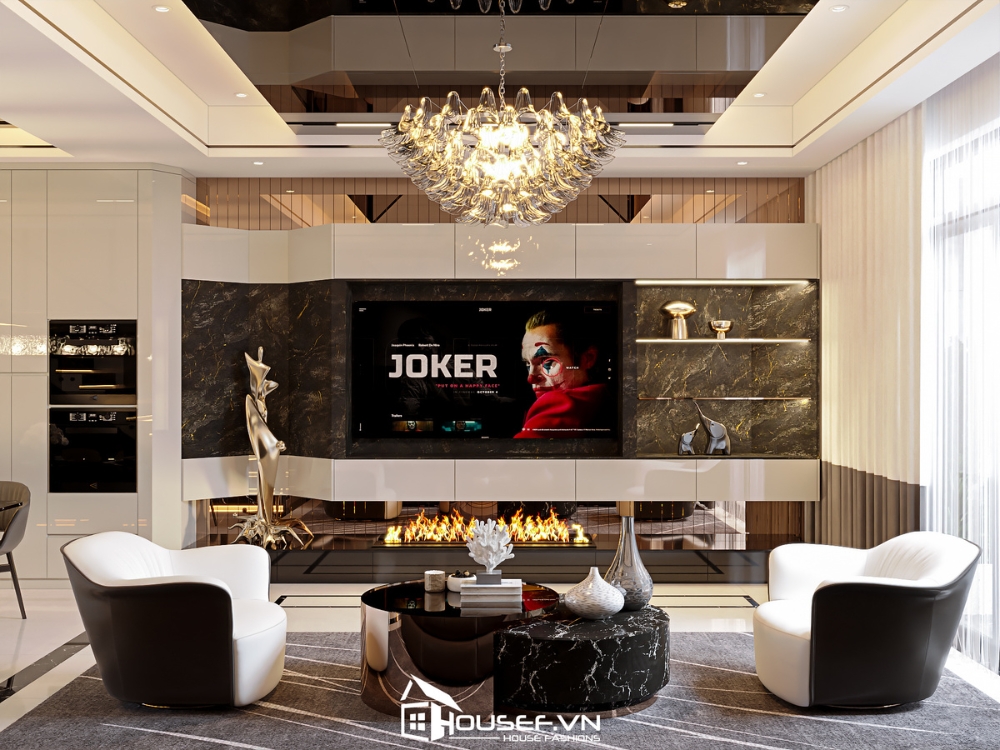
Above, a large crystal chandelier centered on the recessed ceiling casts soft, even illumination and enhances the room’s glossy materials without causing glare.
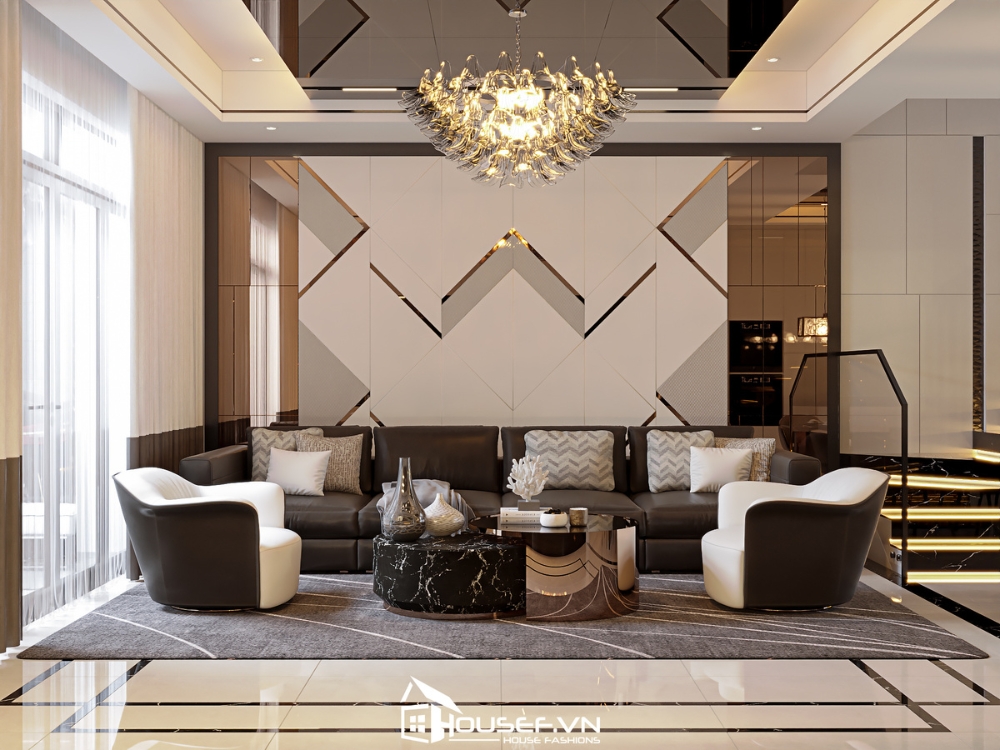
Behind the sofa, geometric wall panels mixed with mirrored accents and metallic trims create depth and strong visual impact—an ideal backdrop for a refined reception area.
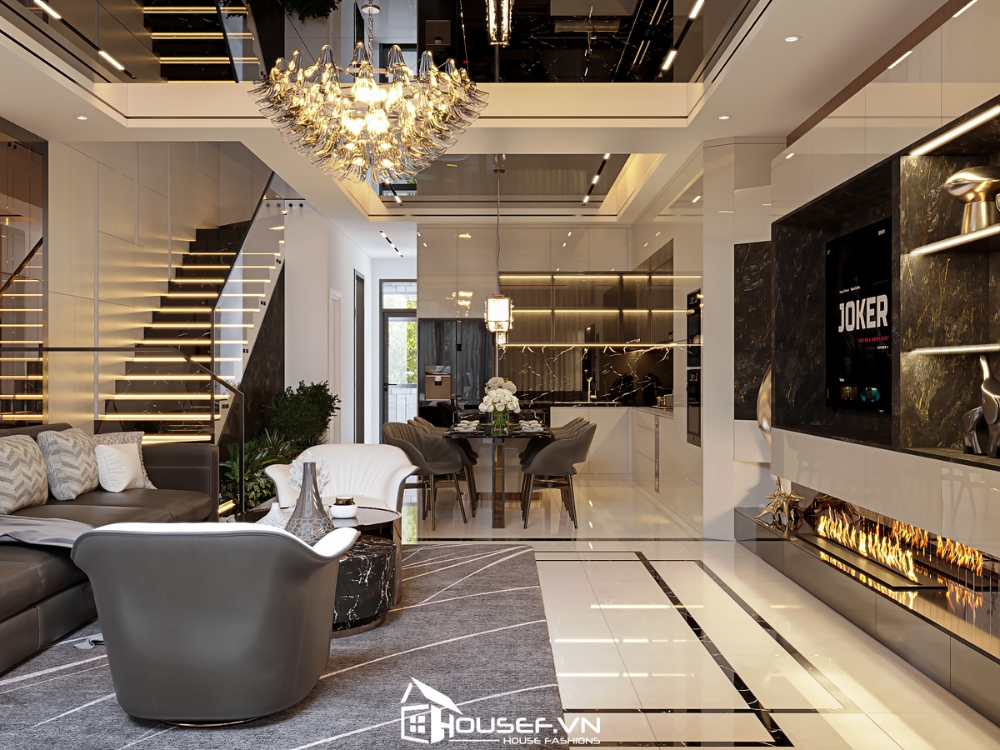
The circulation path from the main door through the sofa zone toward the kitchen and staircase is kept open, ensuring comfortable movement without obstruction.
Kitchen & Dining – Cozy, Practical, and Visually Connected
The entire backsplash and countertop are finished in black marble with gold veining, visually linking the kitchen to the TV wall in the living room while offering easy cleaning.
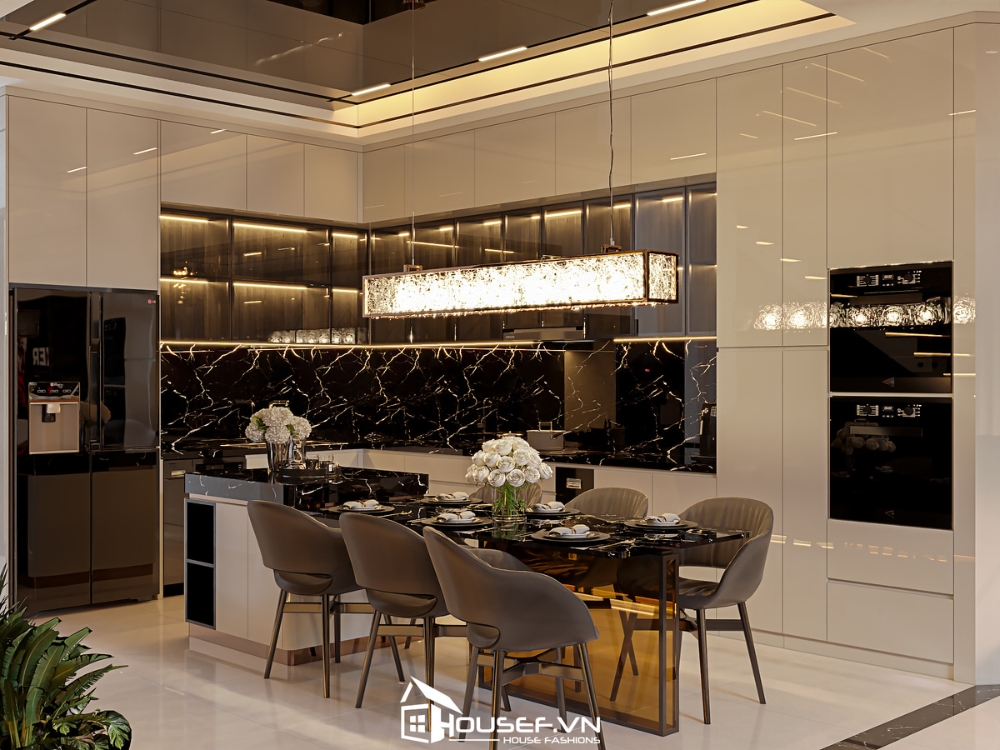
The L-shaped kitchen cabinetry embraces two walls with sleek white lacquered flat-panel doors, creating a clean and streamlined appearance.
A central island functions both as a preparation counter and a mini bar, with additional lower cabinetry for enhanced storage.
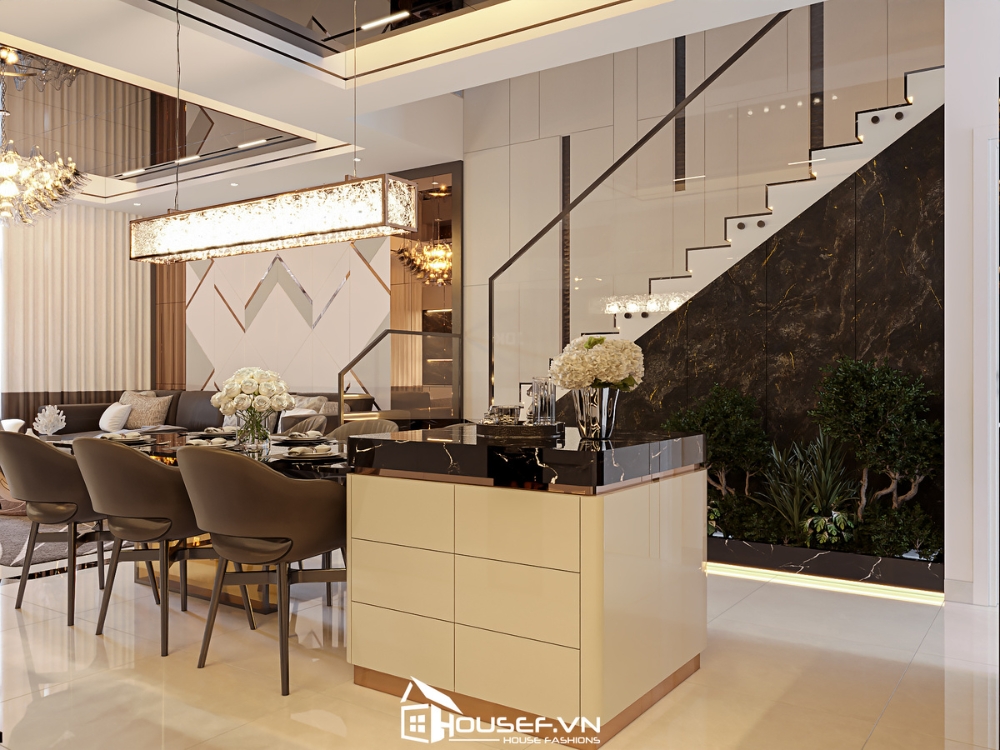
The rectangular dining table in gold-toned glass/stone sits parallel to the island and seats 6–8 people comfortably.
Cushioned dining chairs in deep brown with metal legs provide stability and blend harmoniously with the overall palette.
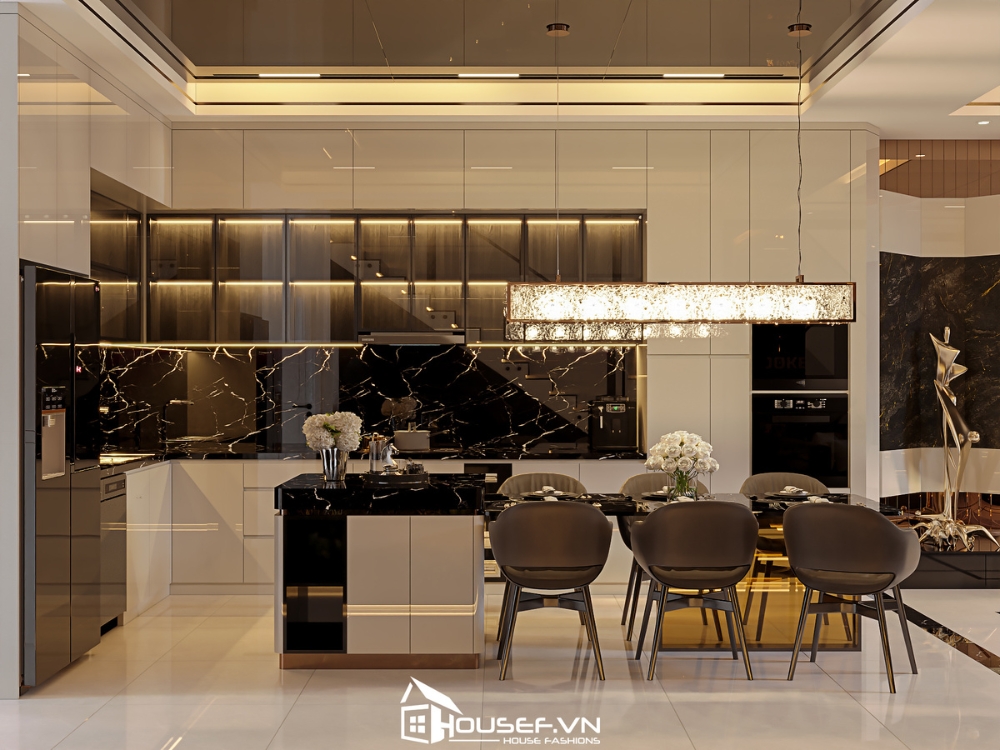
A long crystal pendant light runs above the dining table, offering focused illumination and reinforcing the luxurious atmosphere.
Private Karaoke Room – A High-End Entertainment Lounge
Designed with the aesthetic of a modern lounge bar, the room uses dark tones and dramatic lighting. Walls and ceilings incorporate acoustic and soundproof materials to prevent noise transfer.
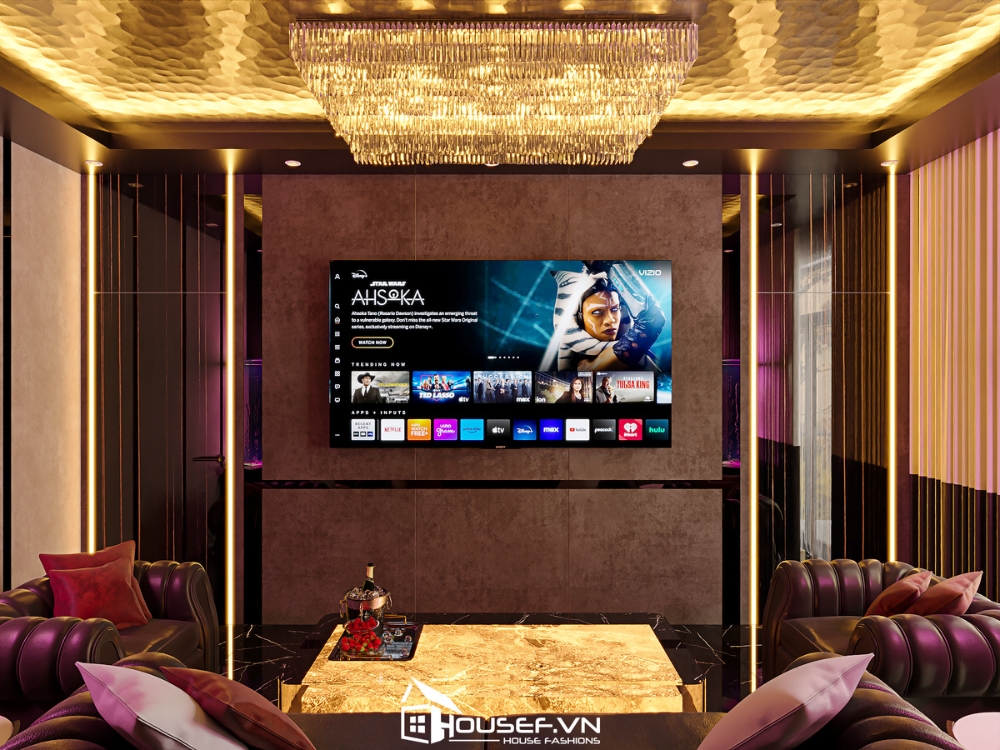
A gold-toned ripple metal ceiling paired with soft lighting creates reflective effects that visually elevate the space.
Fan-patterned upholstered wall panels with pink–purple light strips bring softness while maintaining bold character.
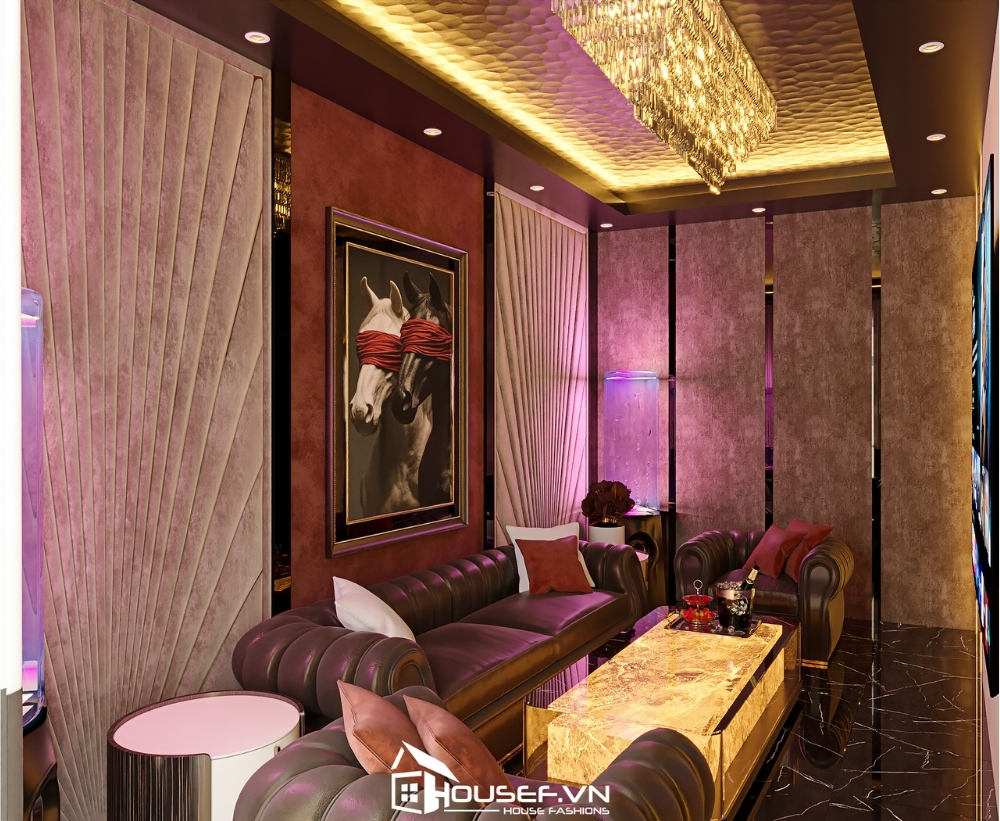
A large central artwork serves as the room’s visual focal point and expresses the homeowner’s personal taste.
A U-shaped Chesterfield-style leather sofa in dark brown forms an intimate seating circle ideal for gatherings.

A large marble coffee table provides ample space for drinks and snacks during karaoke sessions.
Each side of the room features decorative illuminated water columns, adding vibrancy and an upscale lounge ambiance.
Four Bedrooms – Modern, Relaxing, and Harmonious
All four bedrooms follow the same design philosophy: modern, luxurious, and fully functional. Each room provides privacy while still aligning with the home’s overall architectural identity.
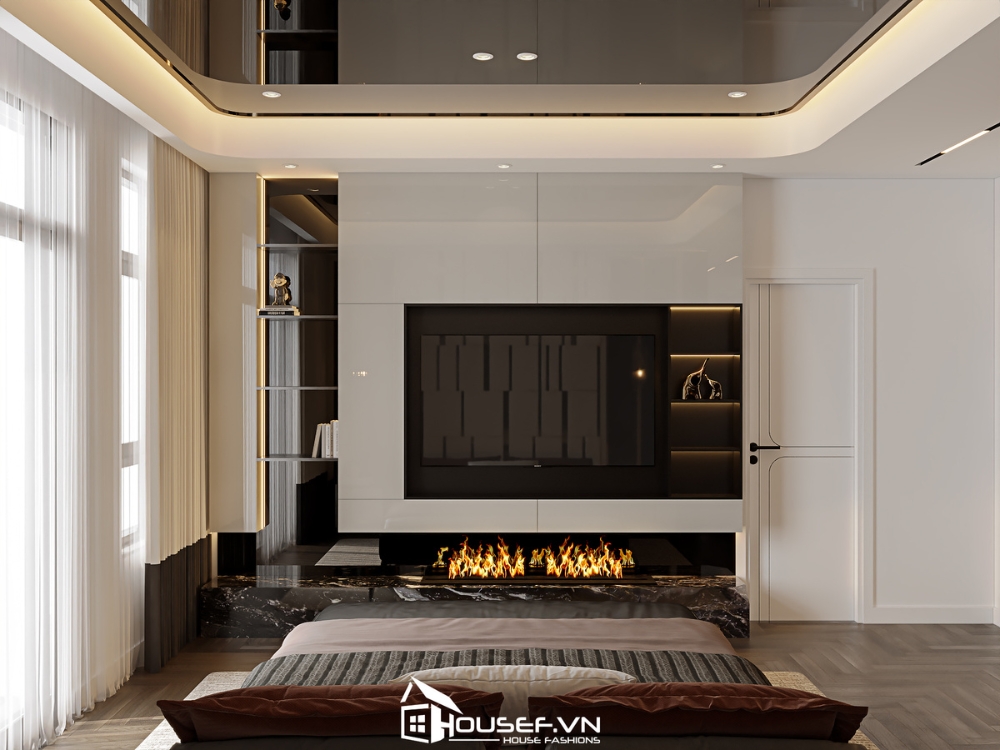
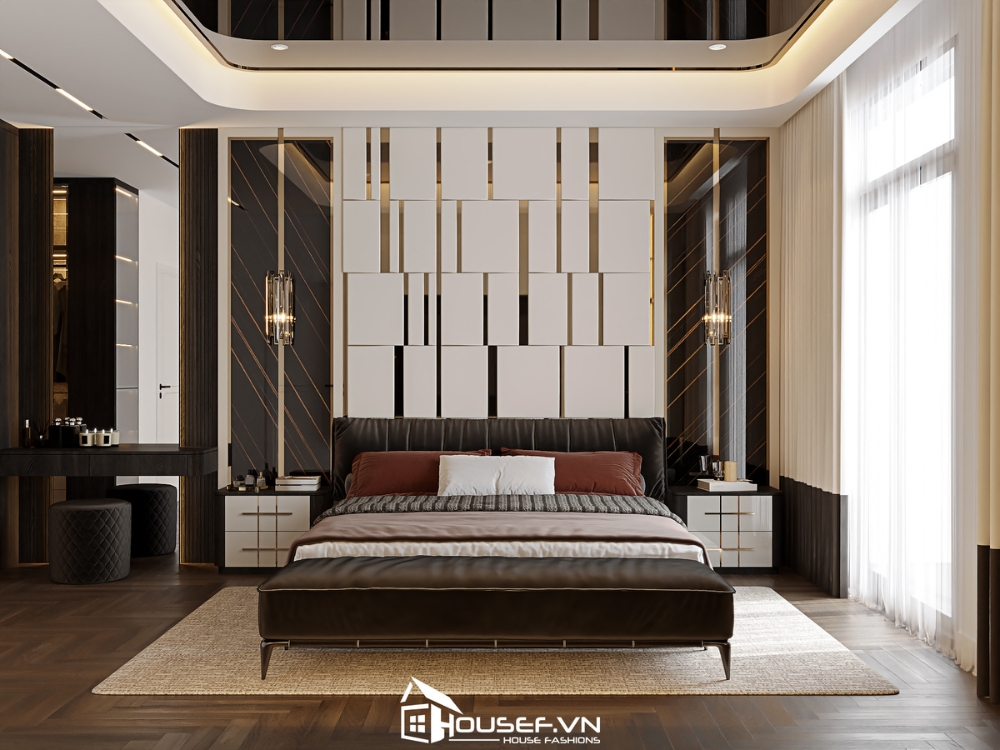
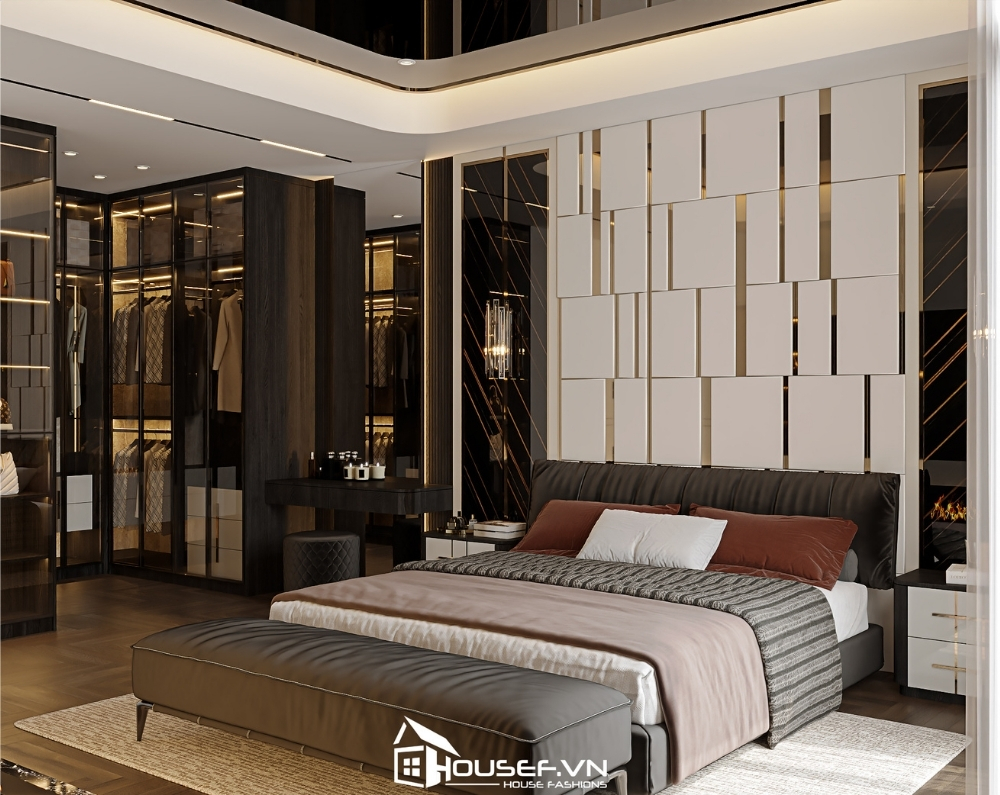
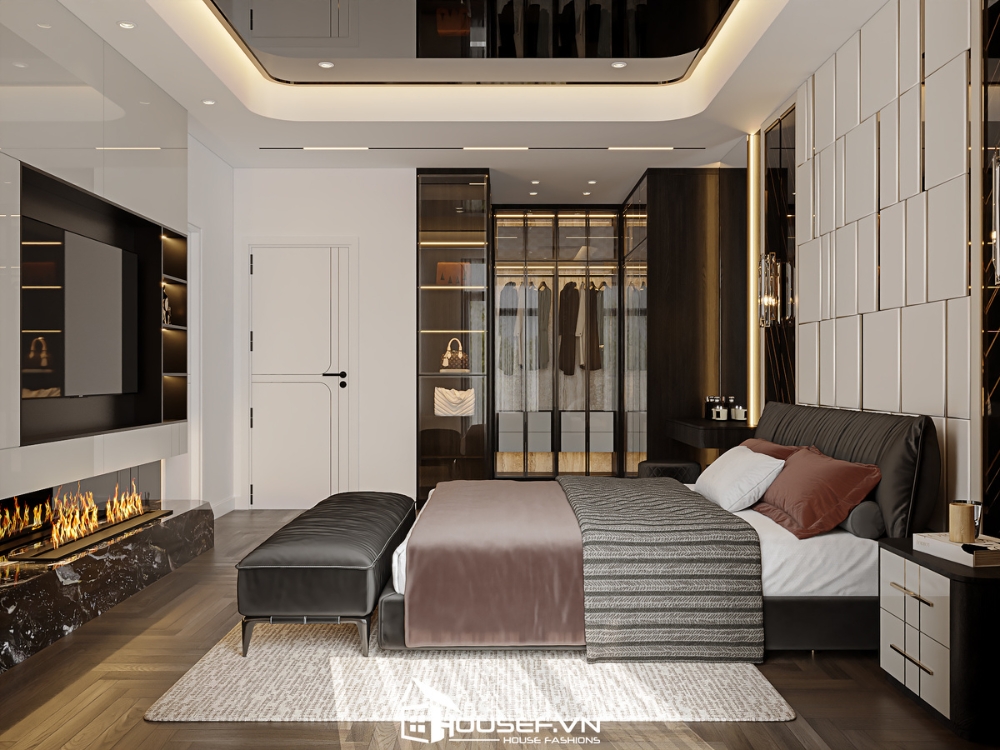
Custom Ambience for Each Room
-
The master bedroom is spacious and elegant, highlighted by a large window and a geometric feature wall.
-
The secondary bedrooms feature youthful, refined styling with neutral tones and variations in wall panels, lighting, or décor.
-
Minimalist TV walls and console tables keep the rooms clean and airy.
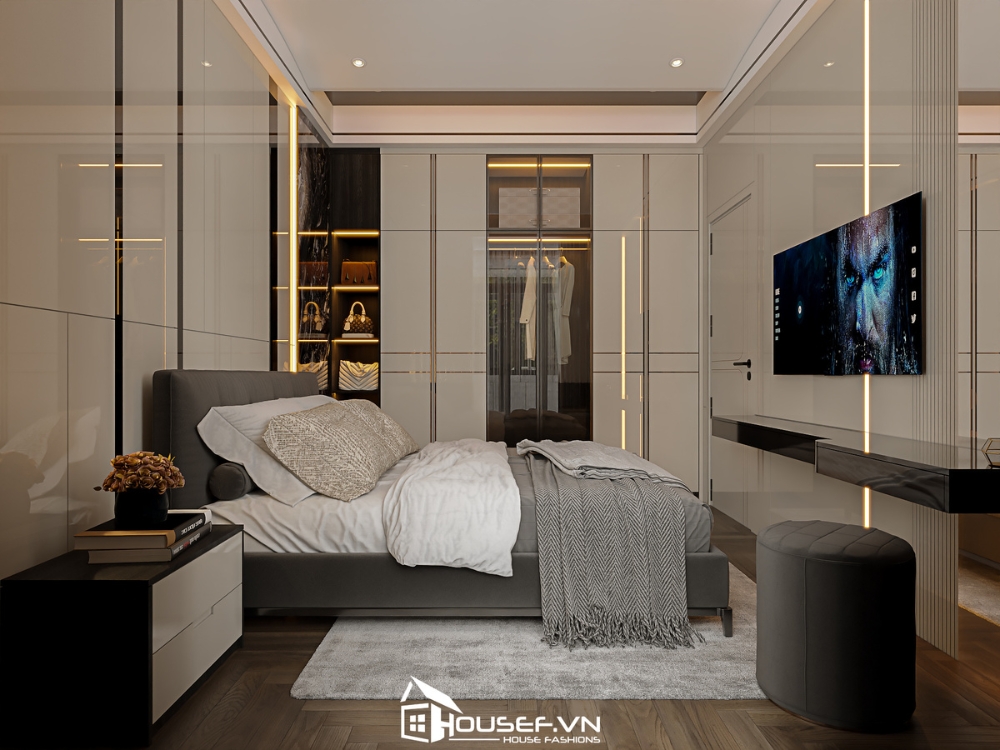
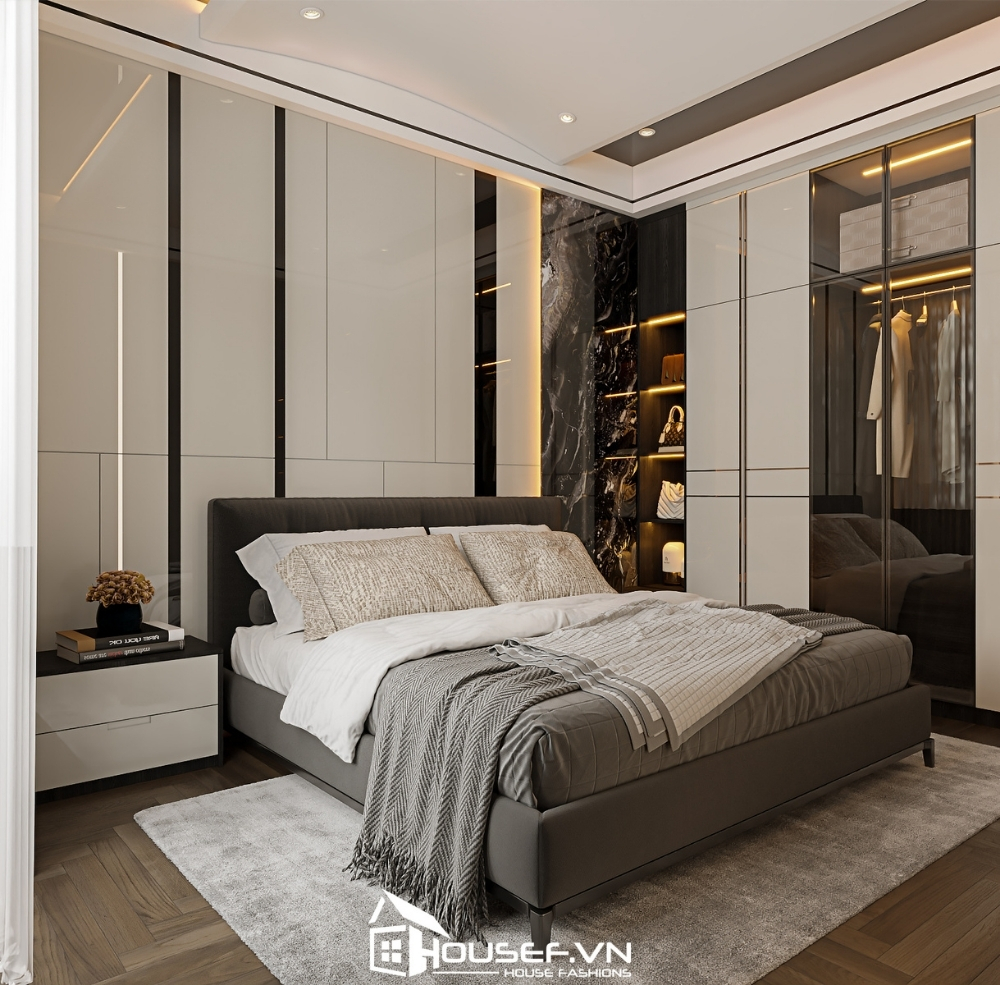
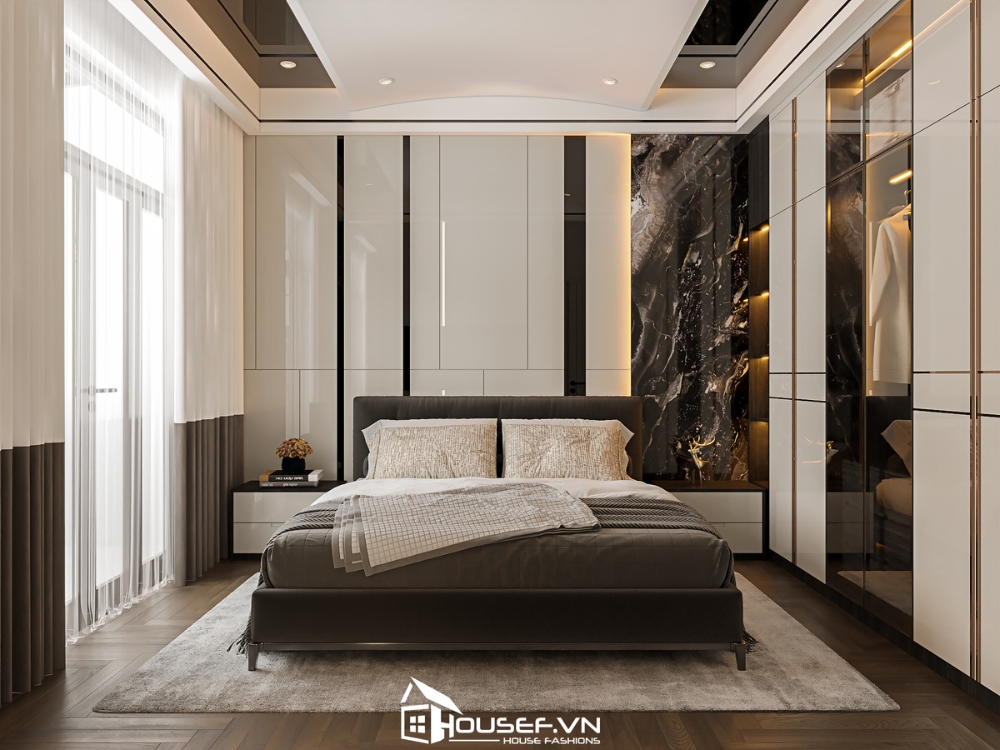
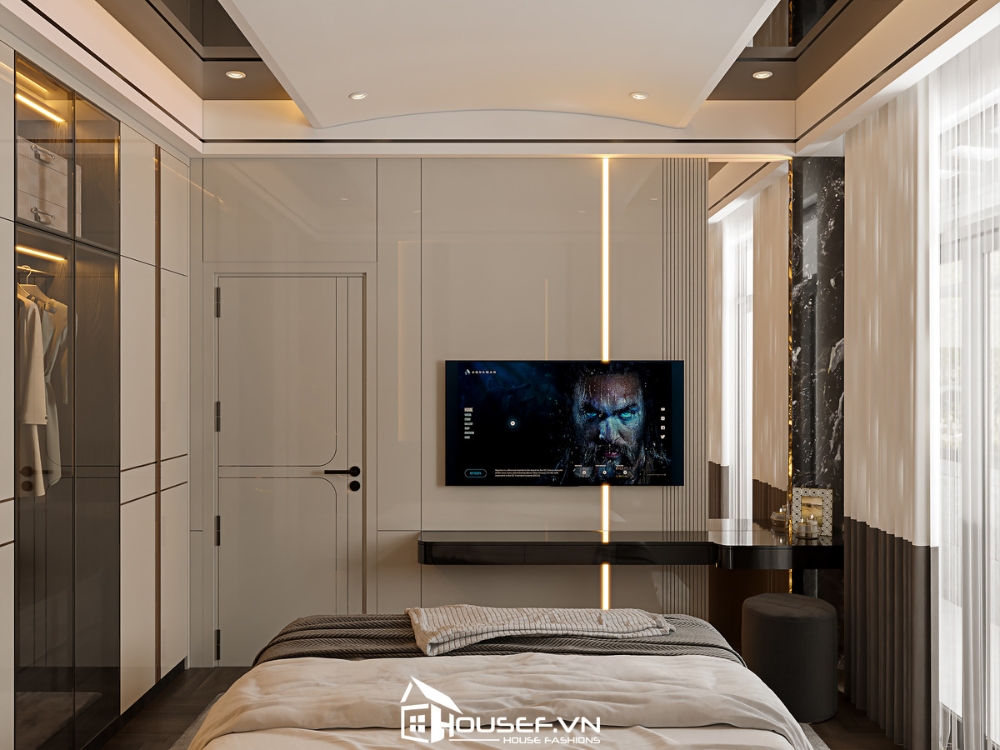
Sophisticated Lighting
-
2-layer curtains (fabric + wooden blinds) allow flexible control of natural light.
-
Cove lighting and spotlights provide soft, relaxing illumination.
-
All bedrooms have natural light, with the master room receiving the most due to its larger window.
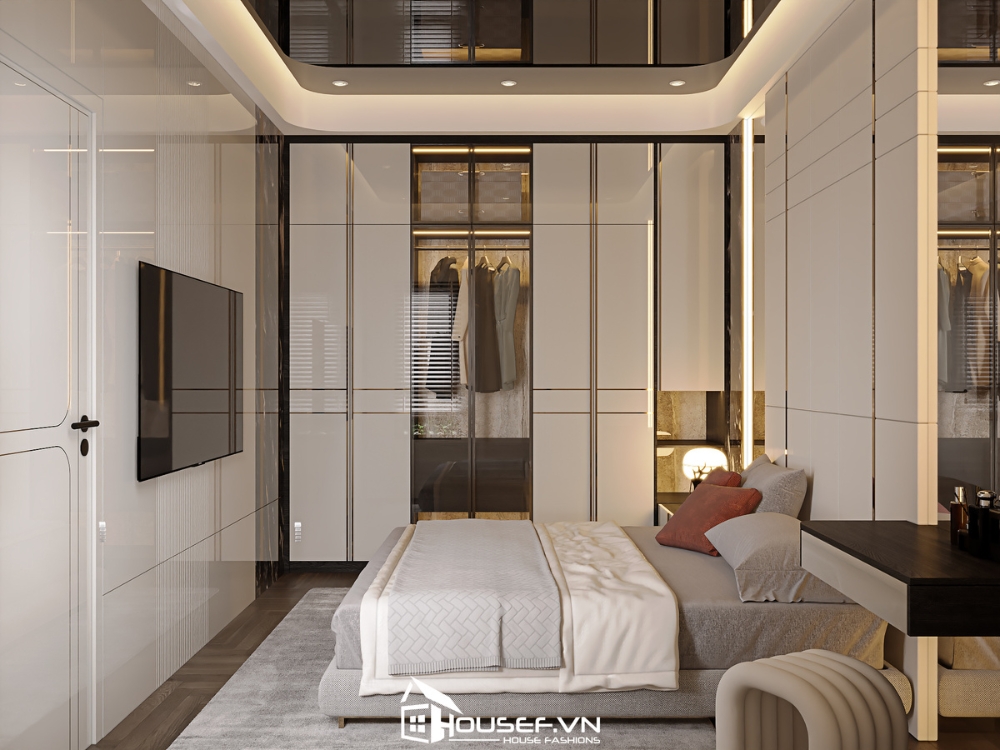
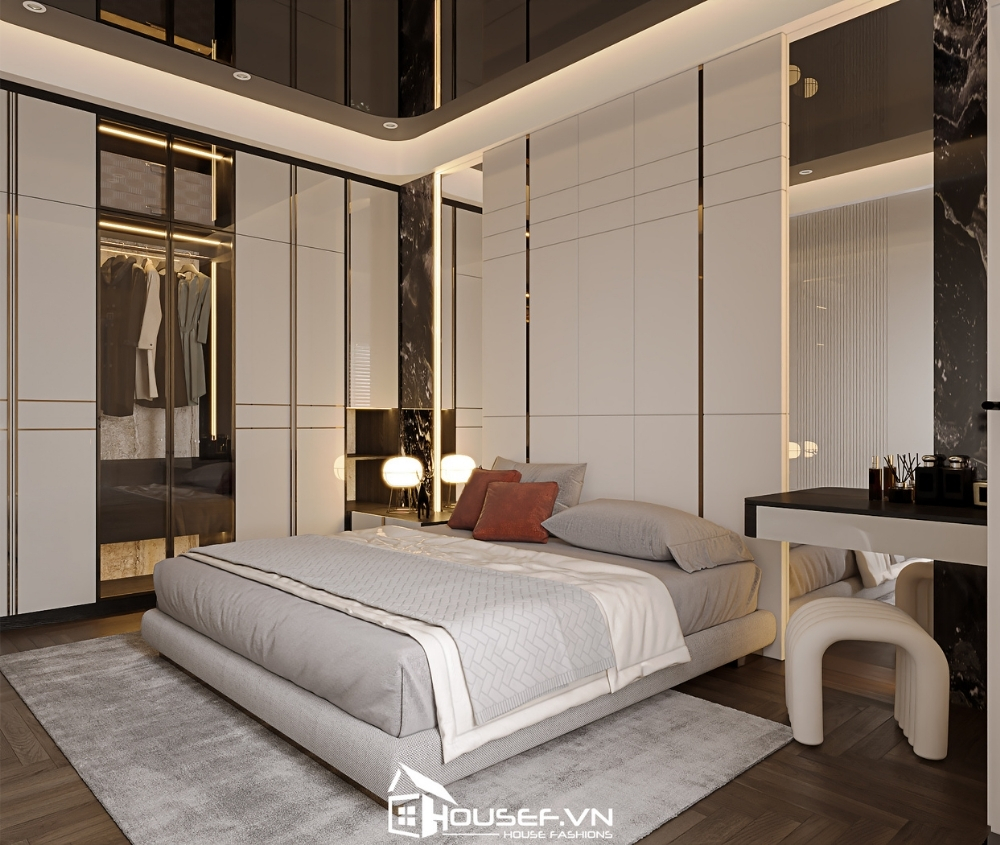
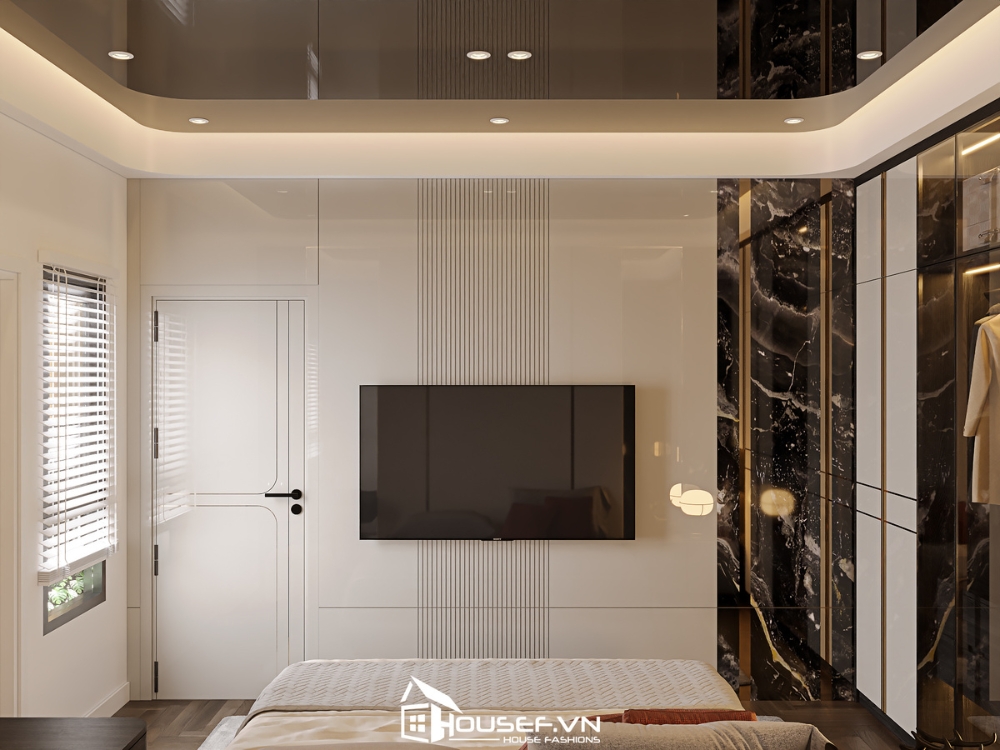

Functional Layout
All rooms follow a practical, comfort-forward arrangement:
-
Upholstered beds in neutral tones with rounded edges
-
Built-in or glass-front wardrobes with interior LED lighting
-
Makeup desks or compact workstations by windows
-
Large rugs under the bed for warmth and sound reduction
-
Symmetrical bedside tables for balance and convenience
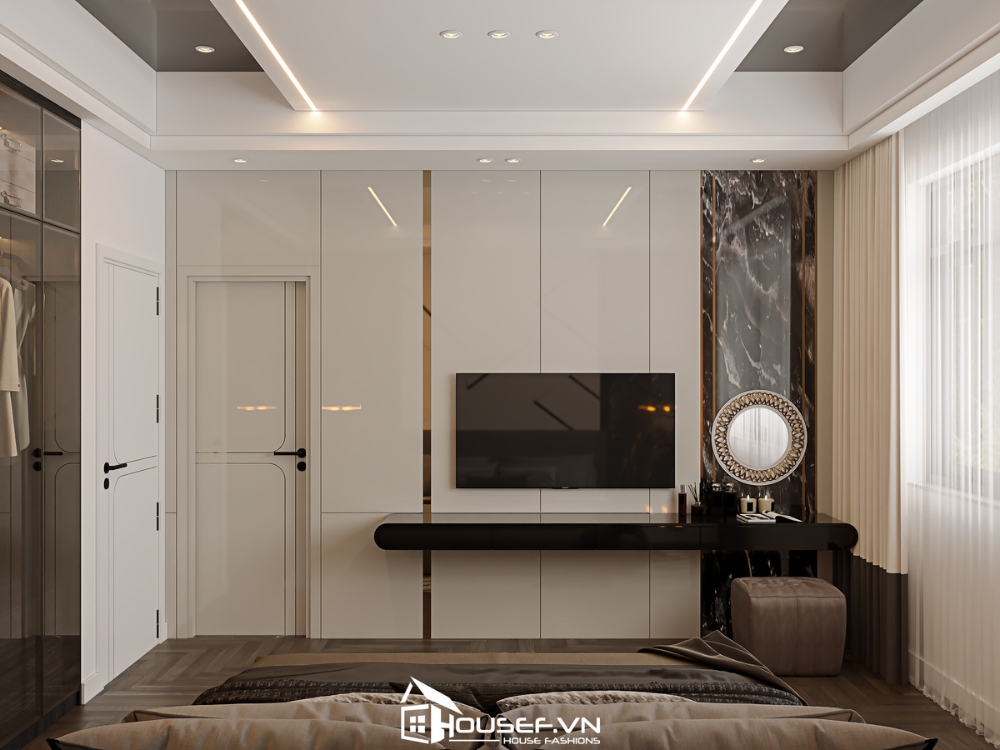
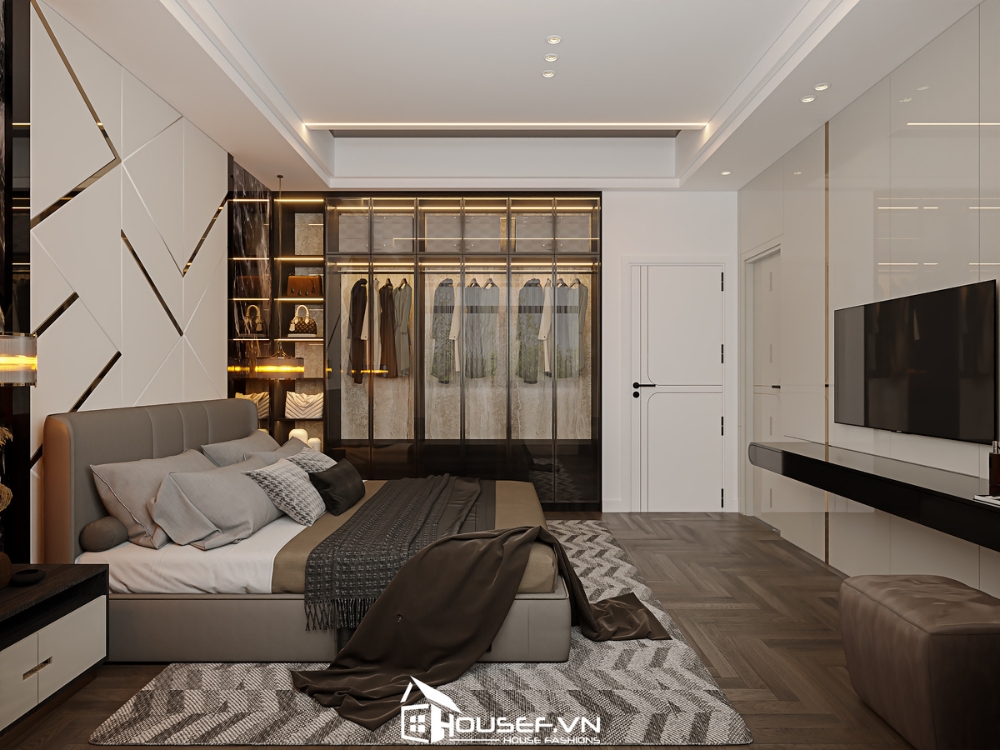
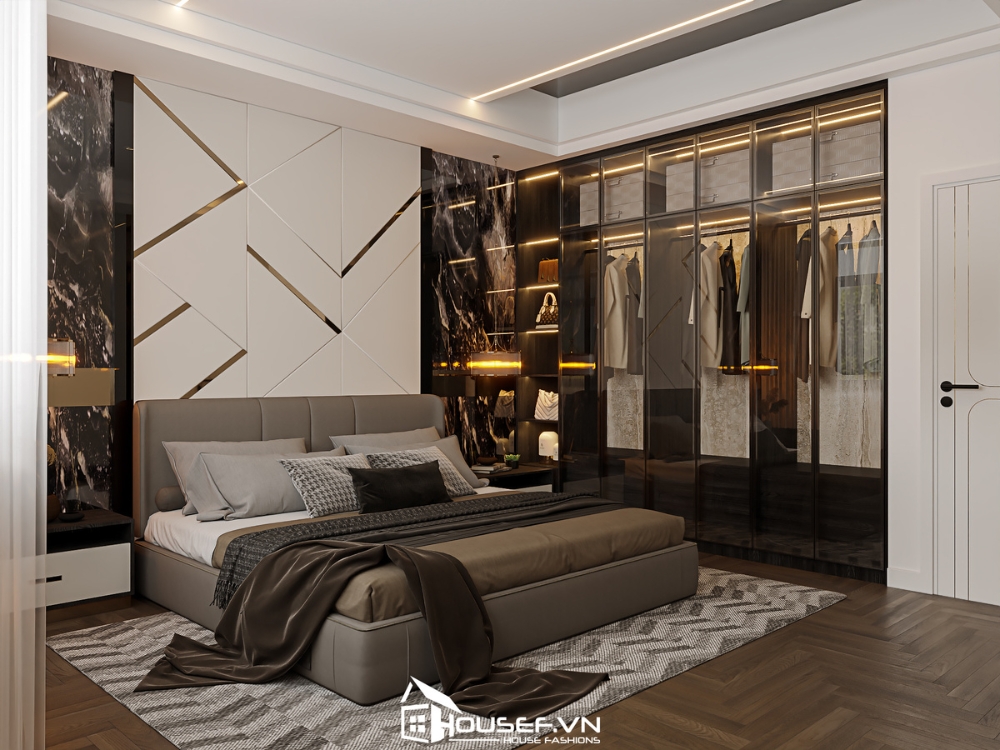
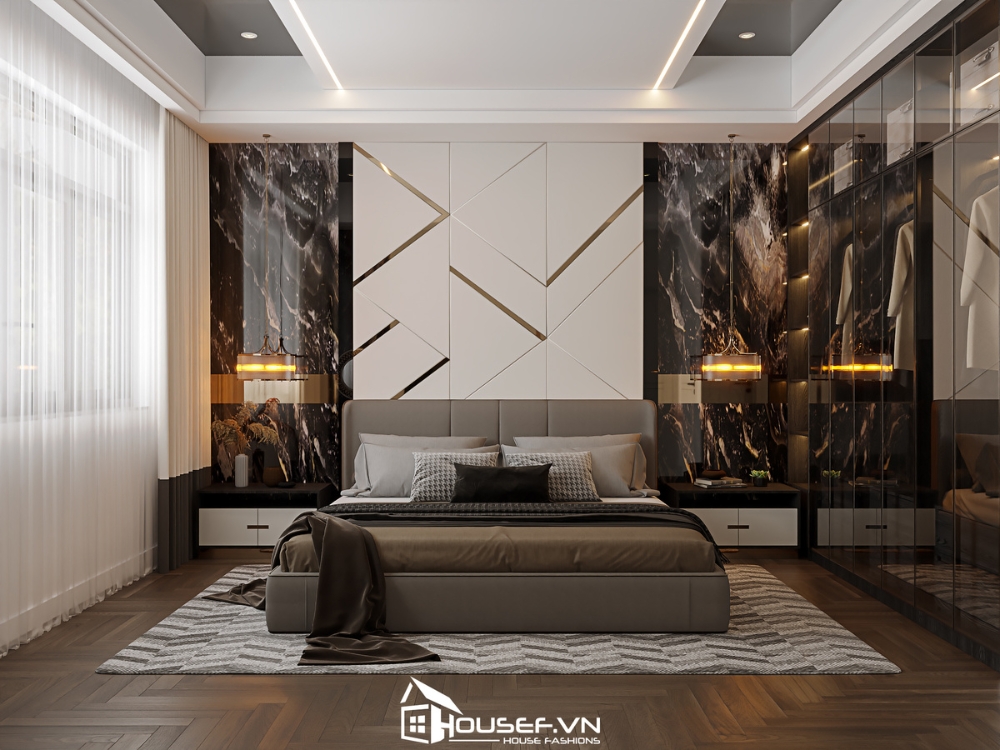
Premium Materials Throughout
-
Black marble with gold veins
-
Gray mirror and tempered glass
-
Cream glossy panels with gold trims
-
Herringbone wood flooring
The unified material palette ensures a luxurious and cohesive atmosphere across all rooms.
Together, the bedrooms offer the comfort and sophistication of a boutique hotel—bright, modern, and optimized for daily living.
Family Lounge – A Connecting Space for Shared Moments
This secondary living area is perfect for family conversations, light movie watching, or reading before bedtime. It also functions as a smaller, more intimate receiving space.
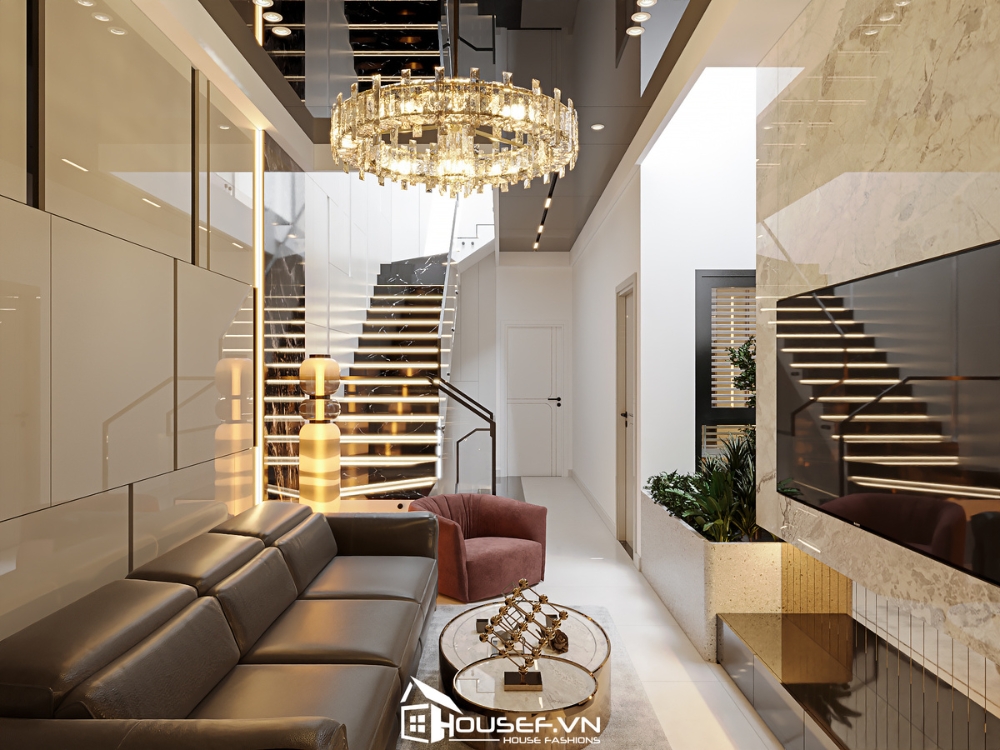
A dark brown leather sofa anchors the room, paired with a soft pink accent chair to break the neutral tones.
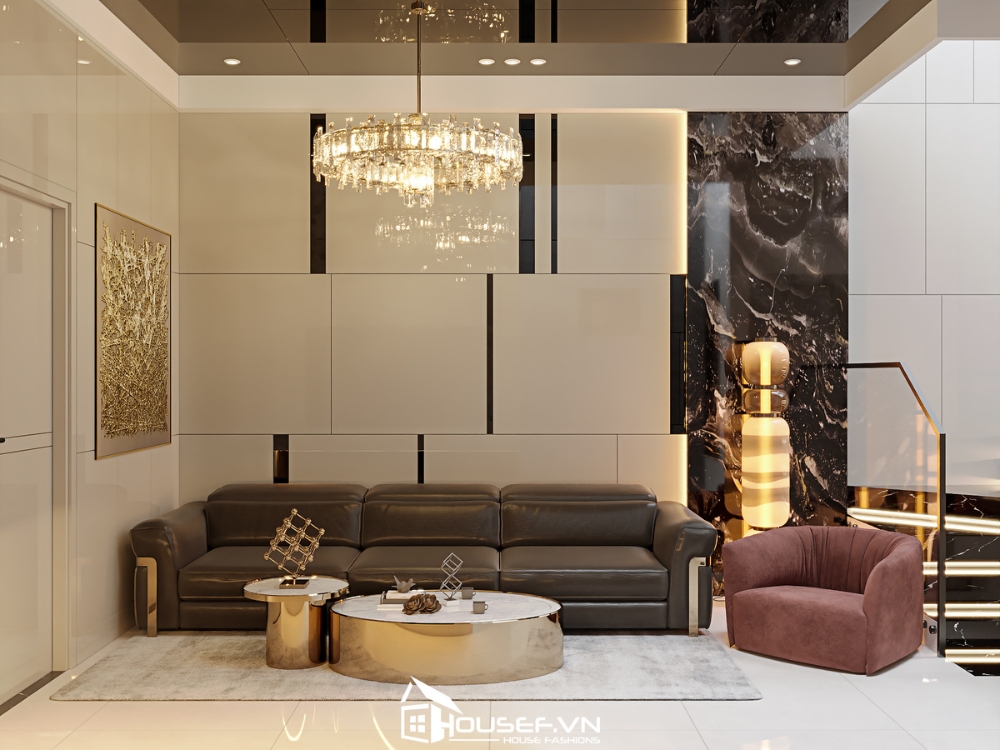
Double marble-top coffee tables with metallic bases echo the style of the main living room.
A large crystal chandelier reflects light across the glossy ceiling, visually expanding the space.
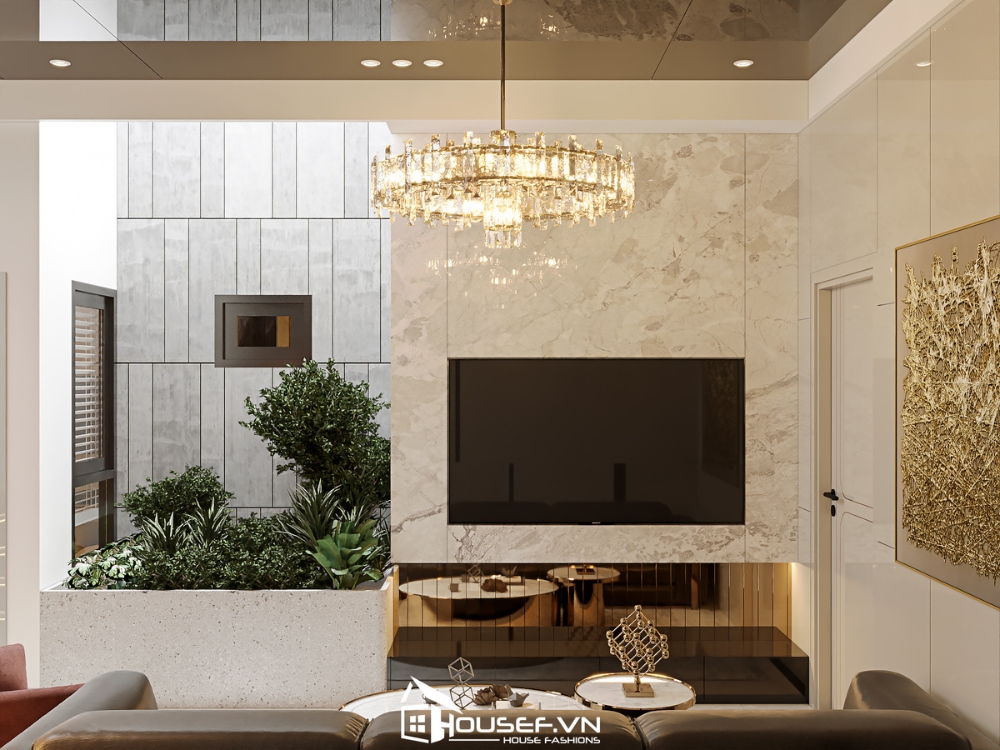
A bright marble TV wall prevents the room from feeling enclosed, especially as it sits within the deeper part of the house.
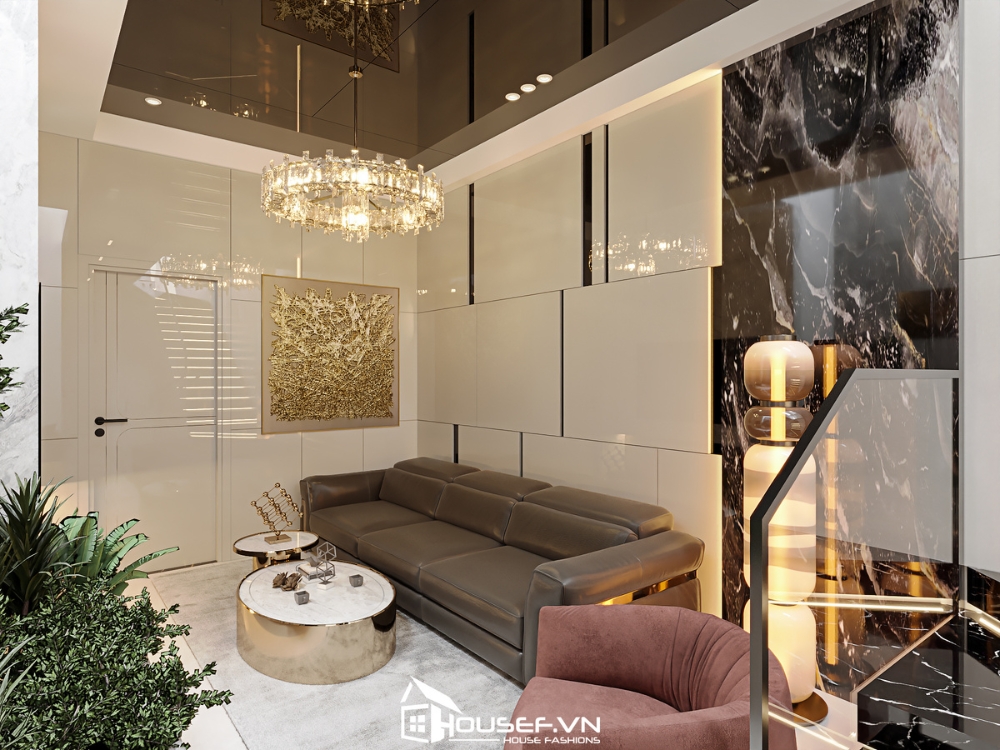
Cove lighting and spotlights create a gentle, relaxing ambiance, while LED stair lighting ensures safety and modern aesthetics.
Worship Room – Serene and Respectful
Designed with solemnity and modern refinement, the worship room aligns with traditional values while complementing the home’s contemporary style.
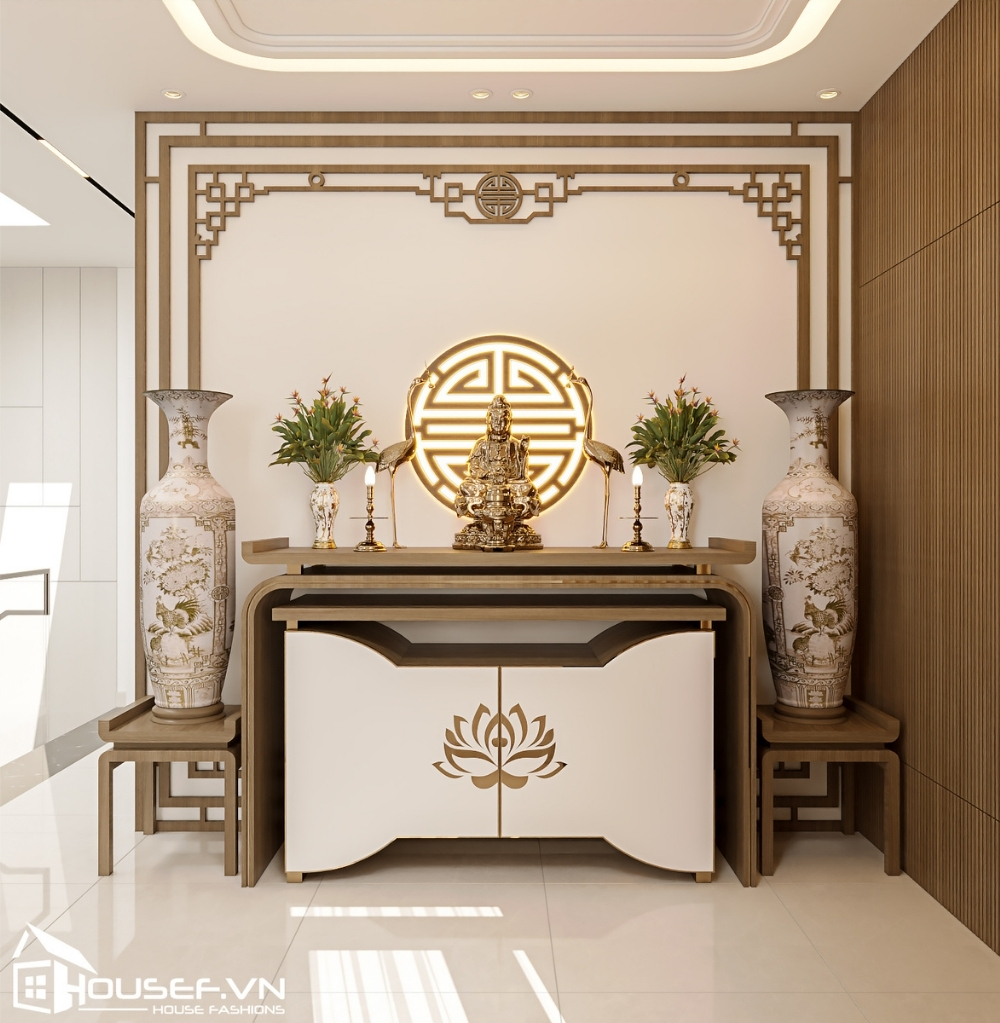
A wooden altar combined with CNC lotus-pattern panels symbolizes purity and blessings.
A decorative wooden frame with subtle Eastern motifs adds formality without overwhelming the space.
Loggia – Smart Laundry Area
The loggia, positioned at the back of the house, separates utility functions from living spaces while remaining well-ventilated.
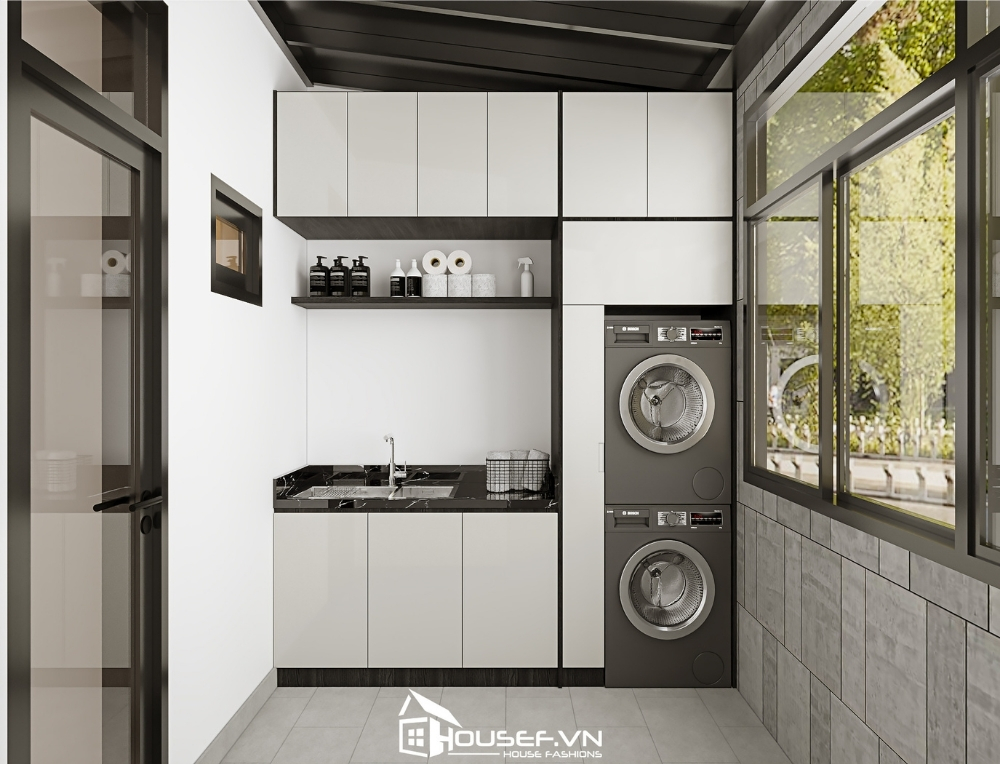
-
Stacked washer–dryer units save space.
-
A dedicated sink with black marble counter ensures easy cleaning.
-
Non-slip gray floor tiles suit the humid environment.
-
Large sliding windows promote ventilation and reduce moisture.
Bathroom – Modern, Clean, and Resort-Inspired
Designed in a spa–resort style, the bathroom features a soothing palette and warm lighting.

Natural travertine tiles cover all walls and floors—luxurious, durable, and water-resistant.

A solid-stone vessel sink provides a strong aesthetic focal point.
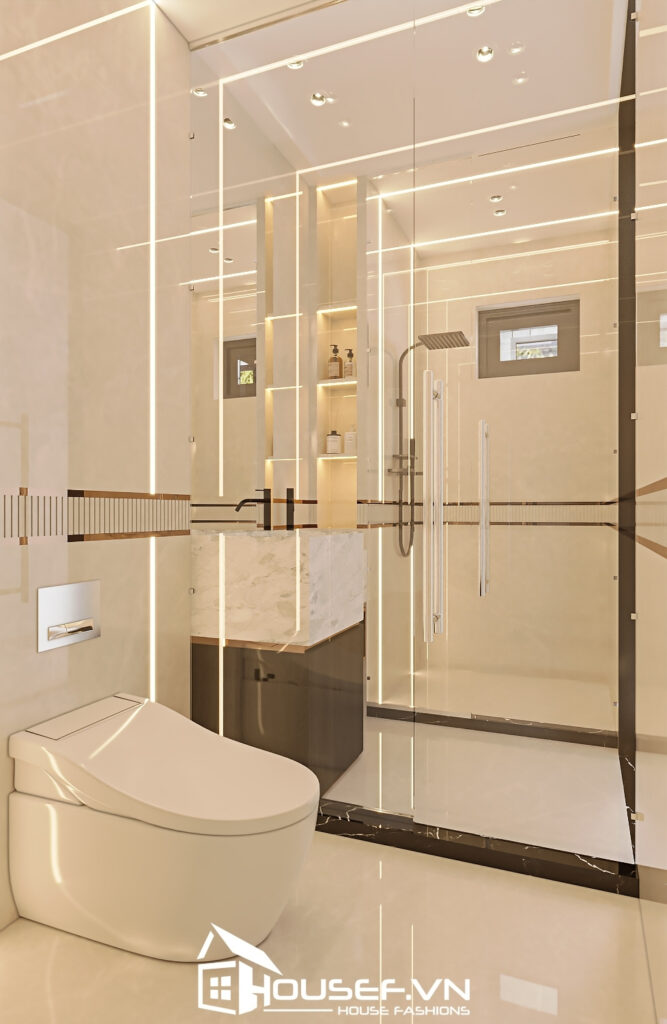
A full-length mirror with LED backlighting enhances brightness and spaciousness.
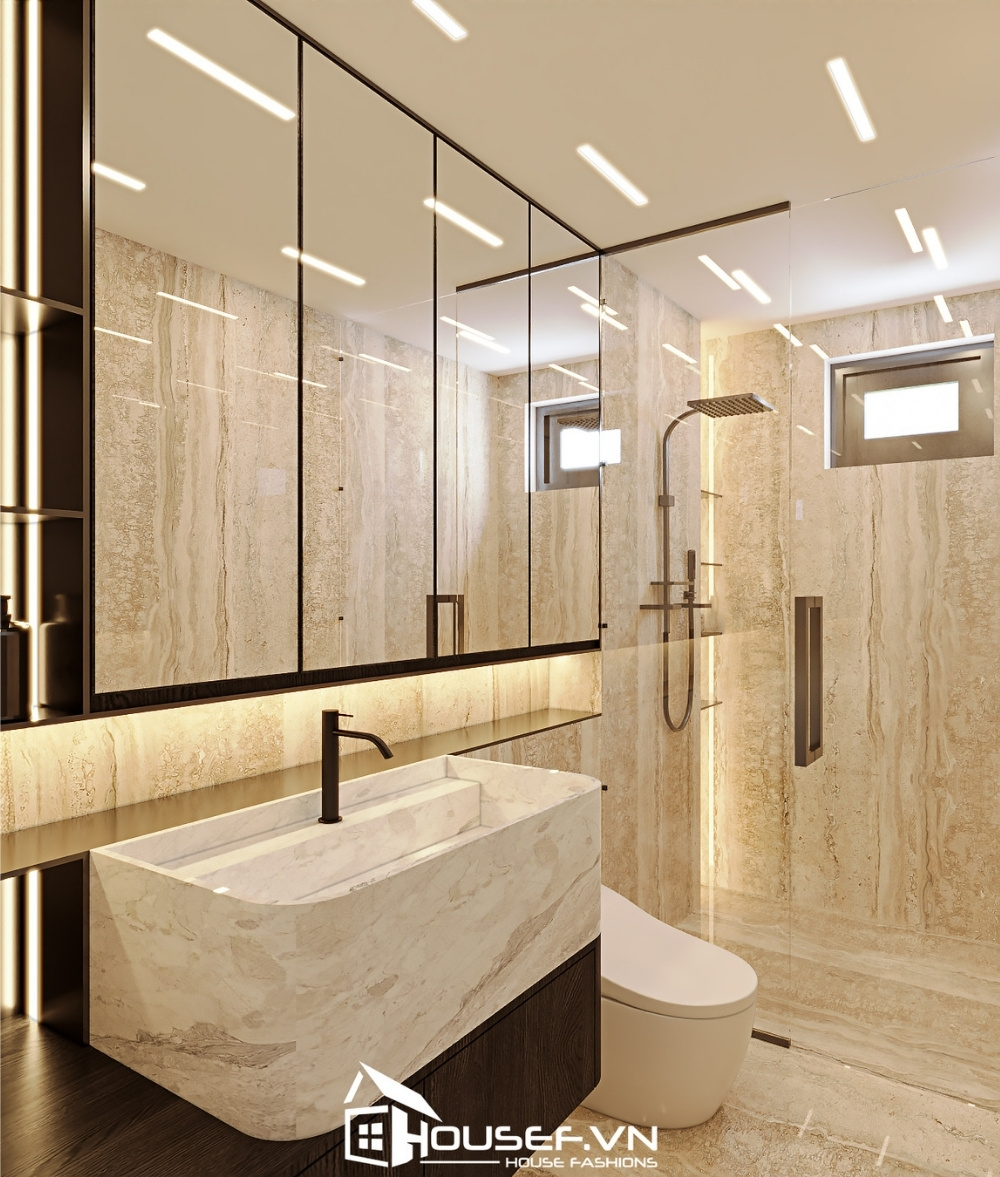
The shower zone includes a tempered-glass enclosure, recessed shelves, and a black titanium rainfall showerhead.
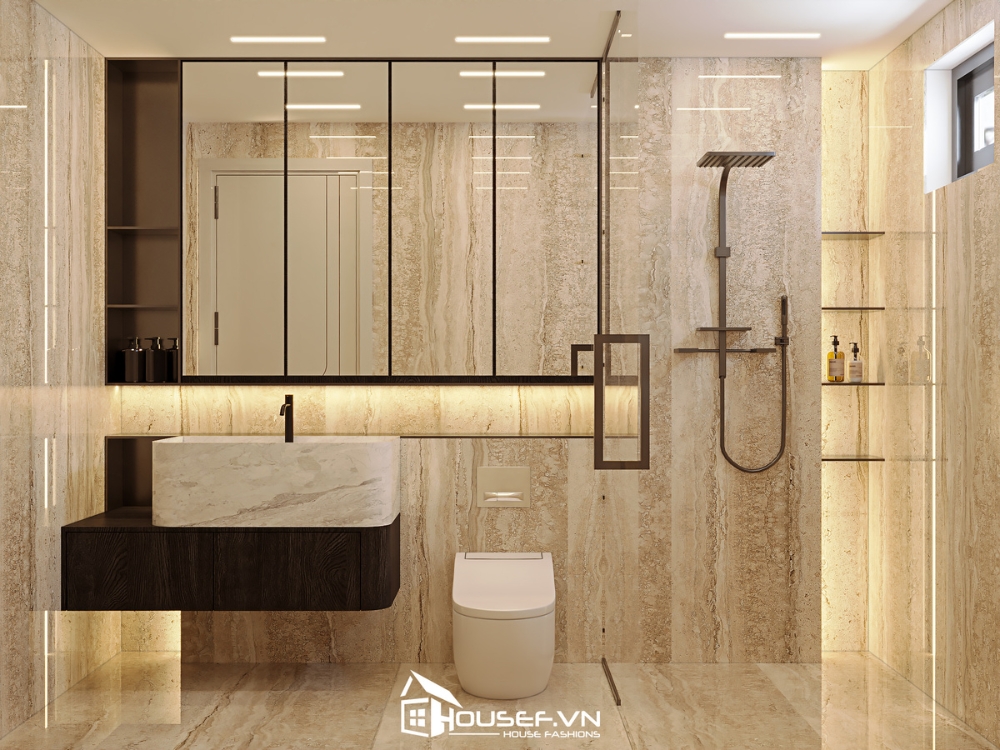
A wall-hung toilet improves hygiene and cleaning convenience.
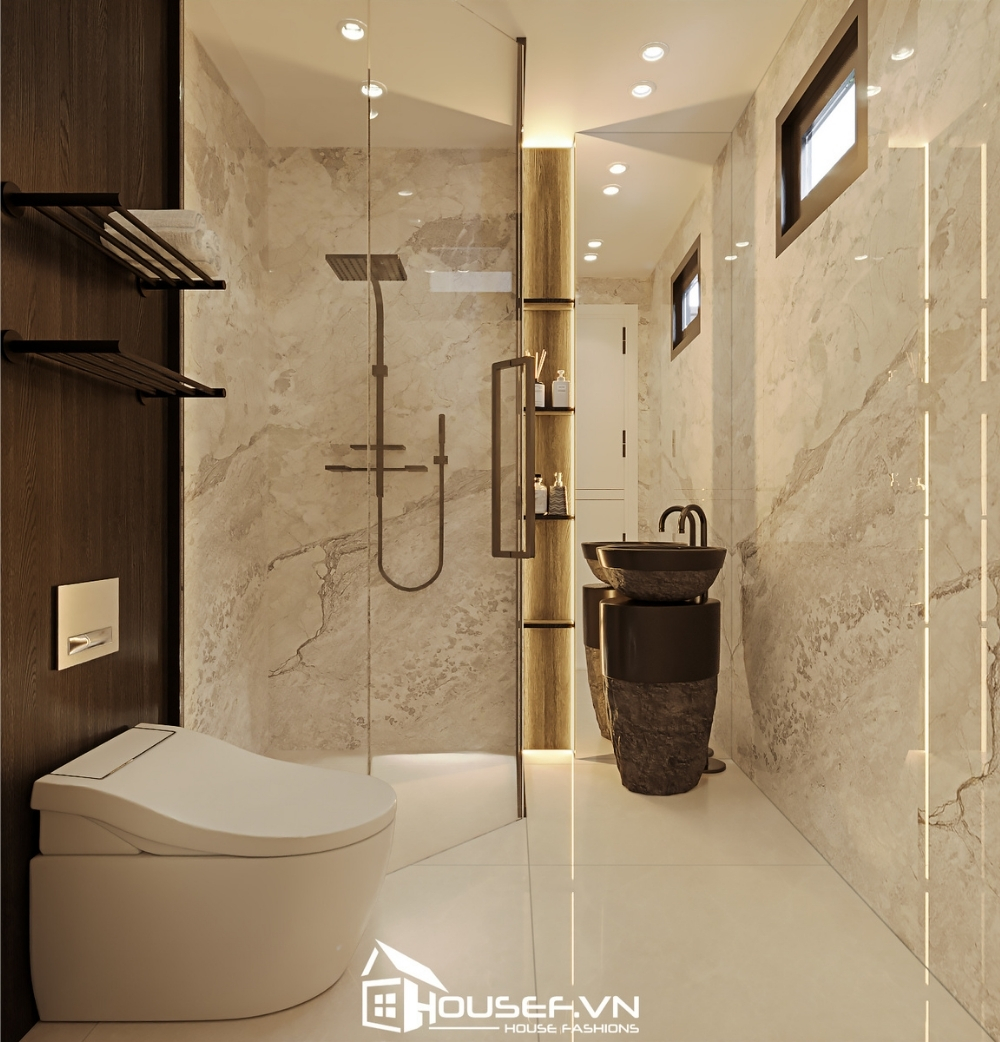
Linear ceiling lights offer soft, non-glaring illumination.
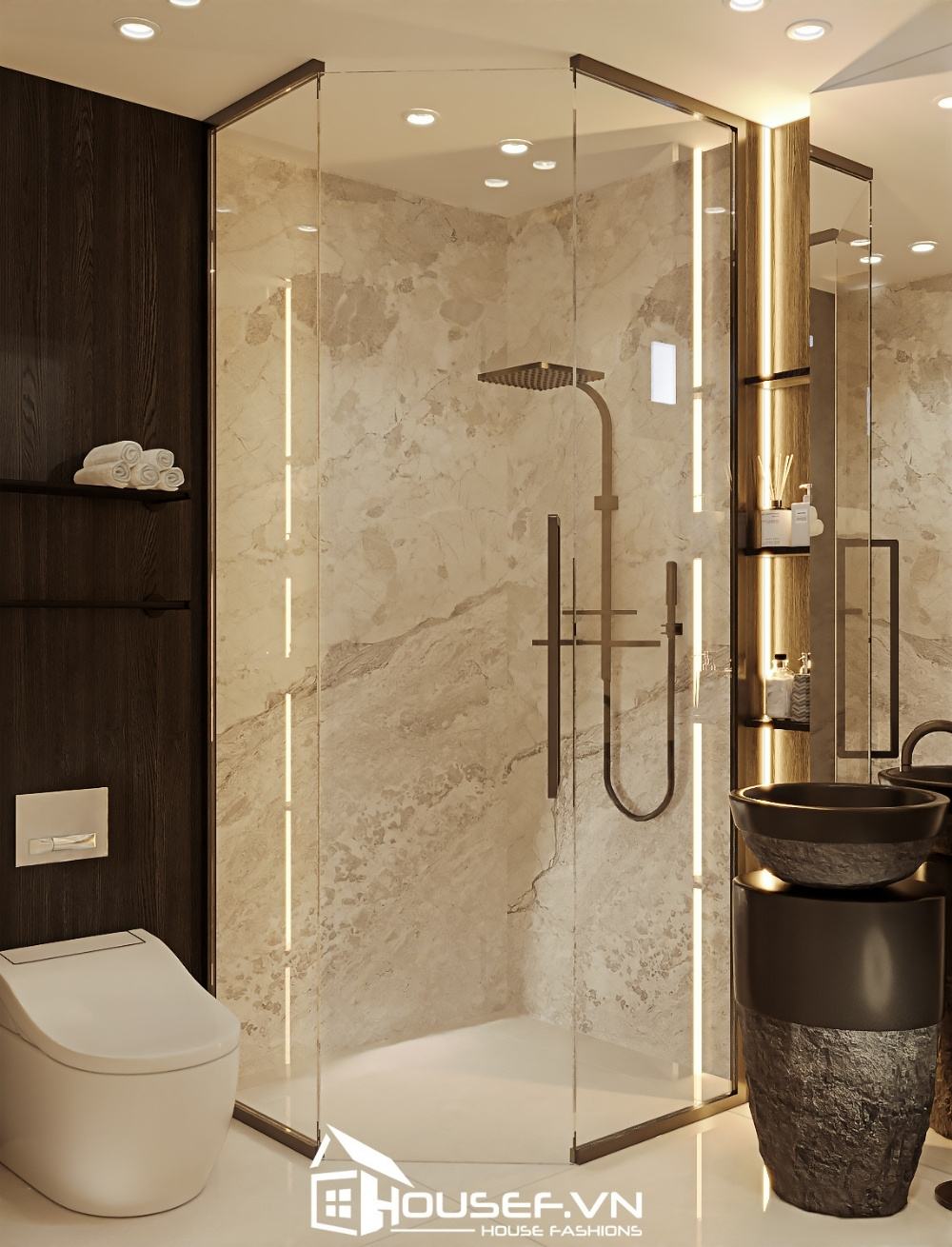
A ventilation window efficiently removes moisture to keep the space dry and fresh.
The result is a bathroom reminiscent of high-end hotel suites—clean, elegant, and relaxing.
Housef – Full-Service Interior Design & Construction for Townhouses
The 6x21m townhouse interior project in Hậu Giang is a prime example of Housef’s design philosophy: optimizing functionality, elevating everyday living experiences, and expressing the homeowner’s lifestyle through every detail.
Our Key Strengths
-
A young yet experienced team of interior architects and designers
-
Transparent and professional turnkey design–build processes
-
In-house furniture production partners and trusted construction teams
-
Proven experience with townhouses, villas, and high-end apartments nationwide
Housef is ready to accompany clients in Hậu Giang and surrounding provinces, ensuring your home is not only beautiful on paper but also durable and practical in reality.
Contact Us
Zalo / Phone: 083.675.8888
Email: housef.vn@gmail.com
Facebook: Nhà Đẹp Housef
Website: housef.vn
Office: 23 D4 Street, Him Lam Residence, Tan Hung Ward, District 7, Ho Chi Minh City



