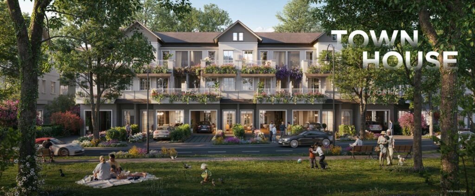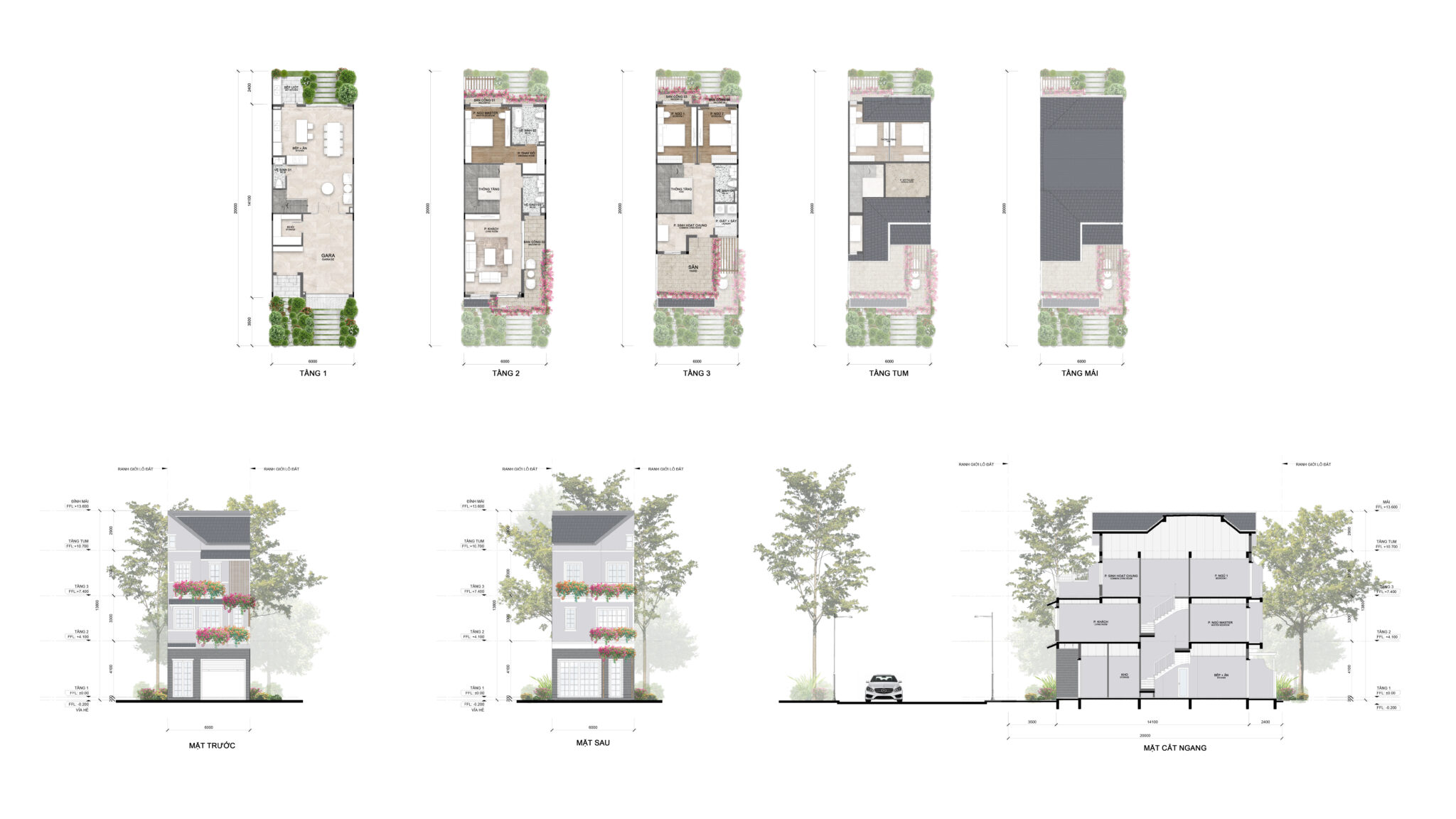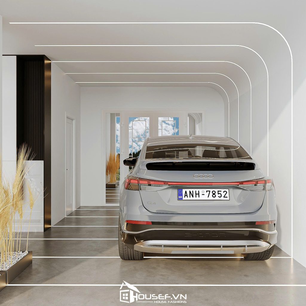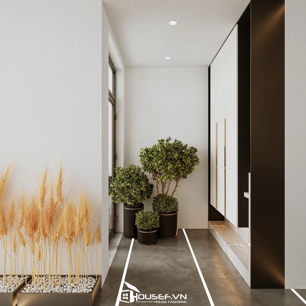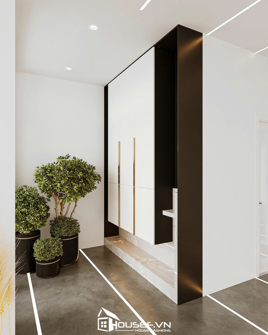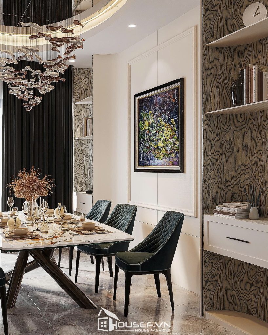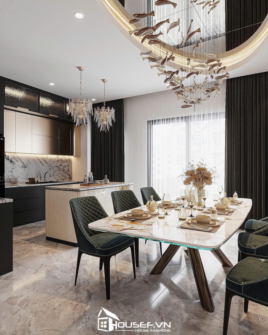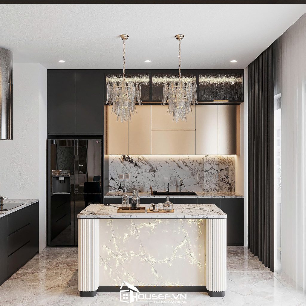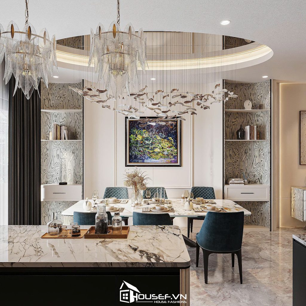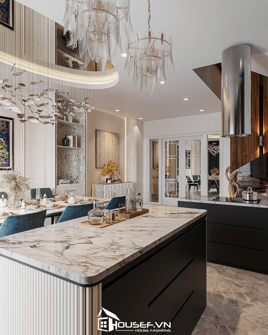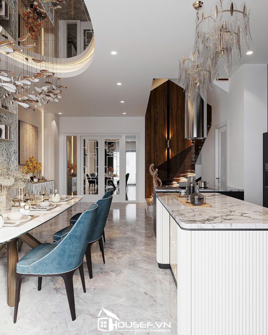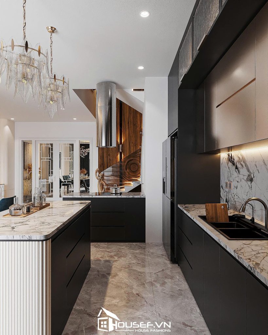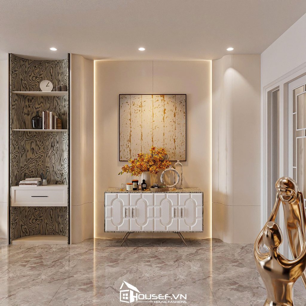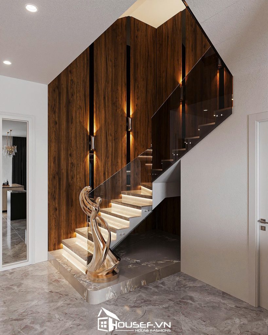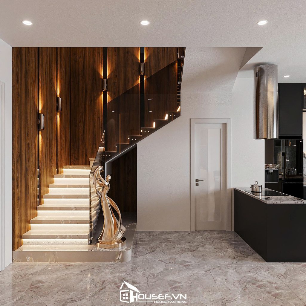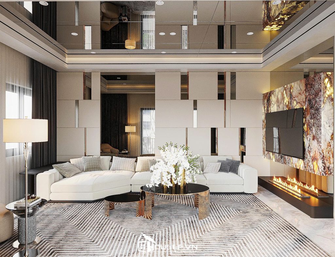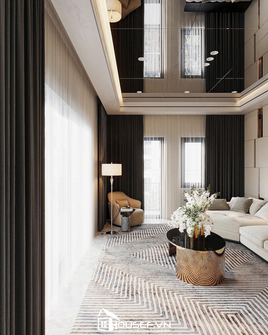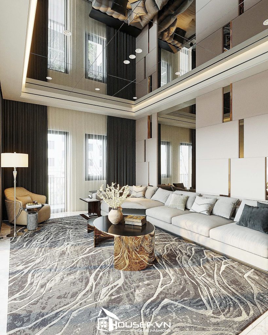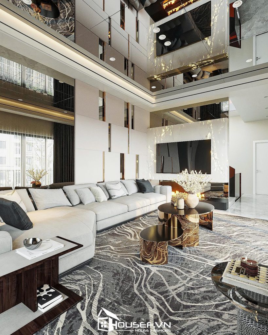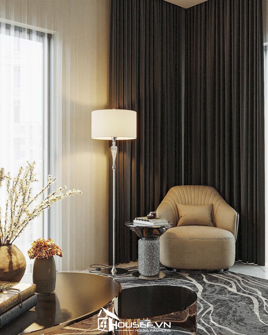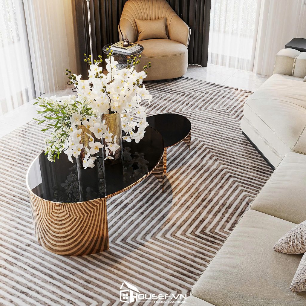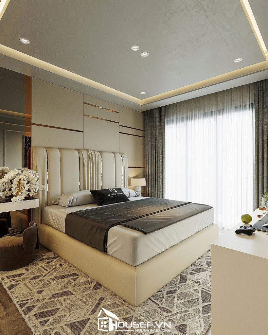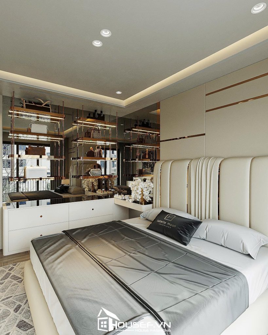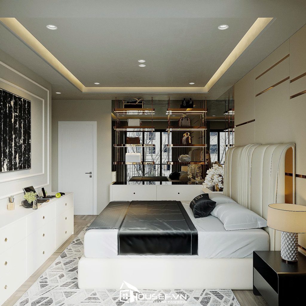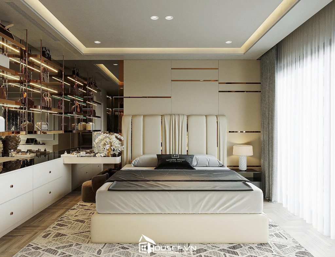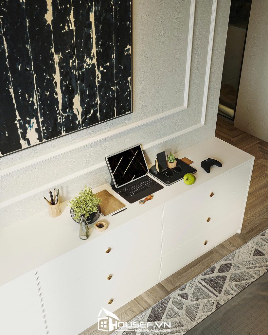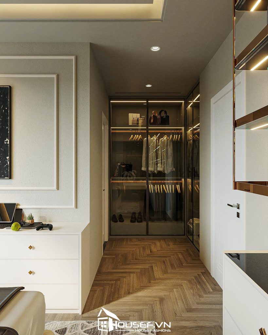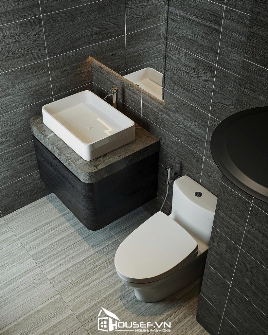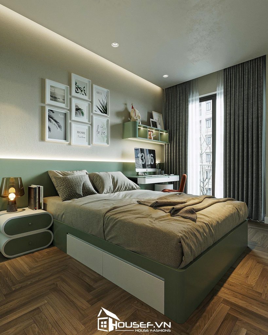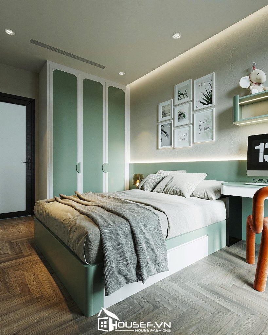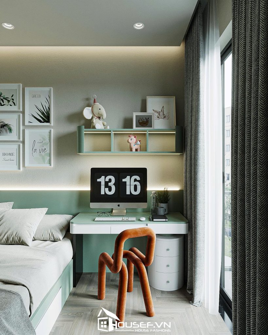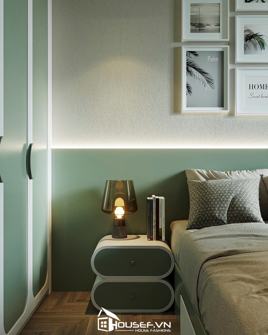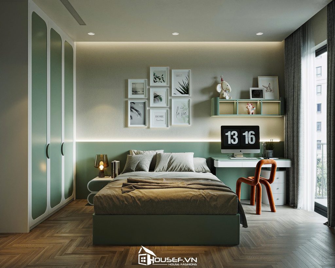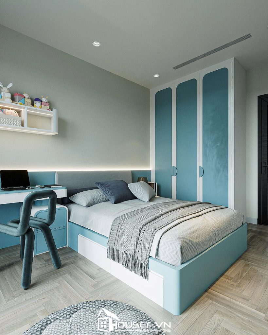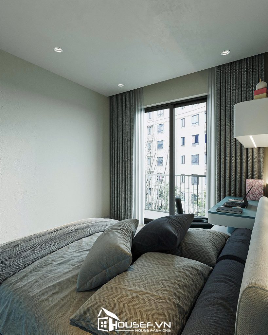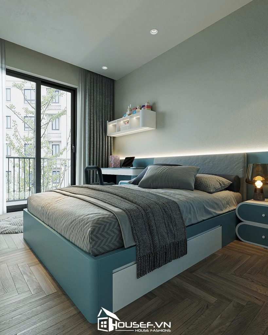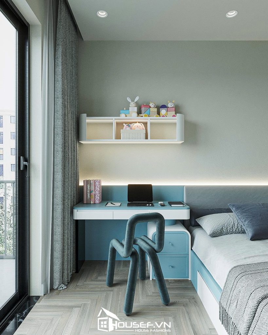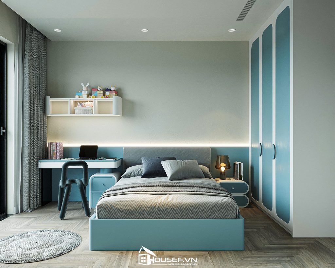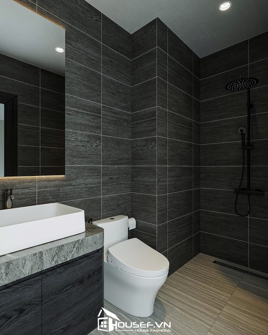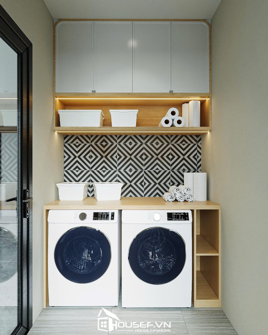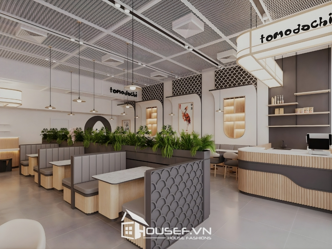Modern townhouse interiors today are not only about aesthetics — they must also reflect the homeowner’s lifestyle, maximize space, and ensure long-term comfort.
At the Eco Retreat Urban Area in Long An, with its synchronized planning and open spaces full of natural light, Housef had the perfect setting to execute this elegant interior design project.
3D Perspective – “Garden Townhouse” at Eco Retreat
In this article, we analyze a real townhouse interior designed and built by Housef, demonstrating how design expertise can transform every square meter into a functional and inspiring living space.
Nội dung:
ToggleProject Overview: Eco Retreat Long An
-
Project name: Eco Retreat Long An
-
Developers: Ecopark Group & DB Group
-
Location: Nguyen Huu Tri Street, Thanh Phu Commune, Ben Luc District, Long An Province
-
Scale: 220.05 hectares
-
Product types: Apartments, townhouses, villas, shophouses
-
Construction density: 19.5%
-
Green space: 121 hectares with 4 million trees and 23 hectares of ecological water surface
-
Facilities: 20 themed gardens, a 12-hectare Swan Lake, an 11-hectare Retreat River, clubhouses, healthcare centers, schools, commercial areas, spa, and onsen zones.
Product categories & sizes:
-
Townhouse: 90–120m²
-
Town Villa: 160–250m²
-
Detached Villa: 250–500m²
-
Onsen Hot Spring Villa: 200–500m²
-
Mansion (premium class): 450–800m²
Housef’s Townhouse Interior Design – Eco Retreat Project
As part of the overall ecological urban development, this Eco Retreat townhouse (6m x 20m) has a total construction area of 254m² over 5 floors.
Layout of the Townhouse at the Eco Retreat project
Following a modern architectural structure with large glass openings, Housef applied a neutral color palette and a luxury-modern style — where each space balances utility with refined elegance.
1st Floor – Open Common Space, Connected to Nature
Garage
Non-slip gray tiles ensure safety even on rainy days.
LED wall strips provide both illumination and nighttime accents.
Clustered greenery near the entrance enhances freshness.
Built-in shoe cabinet maximizes functionality.
Kitchen & Dining Area
A mix of modern and luxury style, highlighted by marble textures and premium lighting.
Oval marble dining table with navy velvet chairs and sculptural hanging lights creates a gallery-like feel.
Crystal pendant lighting in leaf motifs adds softness.
Marble kitchen island with concealed LED lighting serves both functional and decorative purposes.
Matte black and nude-toned flat cabinetry ensures a seamless look.
A console area with Indochine touches and abstract art adds sophistication.
Glass railing staircase maintains openness, while a metal sculpture at its base adds visual balance.
2nd Floor – Elegant Living Room & Master Suite
Living Room
A double-height space flooded with natural light, designed for both comfort and artistic ambiance.
TV wall: white marble with bronze inlays and mirror panels to reflect light.
Two-layer curtains (blackout + sheer white) control sunlight effectively.
L-shaped velvet sofa in beige-gray keeps the layout wide and airy.
Black mirrored ceiling enhances perceived height and luxury.
Round marble coffee table set adds rhythm and contrast.
Housef follows the principle of “soft–solid–reflective balance” for a refined yet cozy atmosphere.
Master Bedroom
A luxurious suite comparable to high-end hotels, dominated by soft beige tones and indirect lighting.
Full-frame upholstered bed with suede panels for comfort.
Gold metal trims and symmetrical wall panels add understated opulence.
Low bedside tables with ceramic lamps enhance tranquility.
Dressing & accessory zone with open shelving creates fluidity.
Glass wardrobe with aluminum frame and LED lighting mimics a boutique display.
Bathroom: minimalist black-gray palette with large wood-textured tiles and sleek white fixtures — clean and bold.
3rd Floor – Personalized Private Spaces
Bedroom 1
The first secondary bedroom at the Eco Retreat Townhouse is designed with a youthful and refreshing spirit, perfectly suited for teenagers or young adults with an active lifestyle.
A bright, youthful space in mint and white, perfect for teens or young adults.
Compact single bed with built-in storage drawers.
Study desk with floating shelves maintains airiness. Burnt orange velvet chair adds contrast.
Flush-handle wardrobe ensures safety and clean aesthetics.
Gallery-style wall art introduces individuality.
Bedroom 2
The second secondary bedroom follows a Scandinavian-inspired style blended with soft modern pastel tones.
Storage bed and upholstered headboard for comfort.
Low, curved furniture for safety.
Warm bedside lamp for ambiance.
Balcony light brings softness and natural brightness.
The interior design of the secondary bedrooms ensures a well-balanced space that fully accommodates study, play, and rest areas.
Laundry Room
Designed with concealed appliances and moisture-resistant materials.
Decorative backsplash tiles keep the utility space visually pleasant and organized.
Nestled within 220 hectares of greenery, Eco Retreat’s townhouses are ideal for those seeking comfort, aesthetics, and connection with nature.
Every corner — from the garage, kitchen, and staircase to the living room, master suite, and service rooms — reflects Housef’s dedication to beauty, functionality, and longevity.
Housef’s design philosophy centers on:
-
Personalization
-
Balance between aesthetics and utility
-
Refined material & lighting selection
Housef continues to accompany homeowners in creating dream spaces — not just beautiful, but livable, functional, and enduring.
Do you own or plan to buy a townhouse or villa?
Let Housef help you:
-
Create a personalized design concept
-
Develop 3D visualization & full turnkey implementation
-
Optimize space with timeless aesthetics
Contact us:
Zalo/Phone: 083.675.8888
Email: housef.vn@gmail.com
Facebook: Nhà Đẹp Housef
Website: housef.vn
Office Address: 23 D4 Street, Him Lam Residence, Tan Hung Ward, District 7, Ho Chi Minh City.

