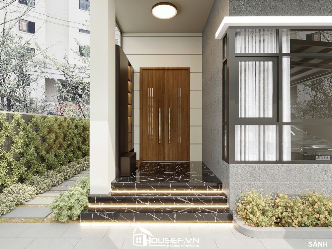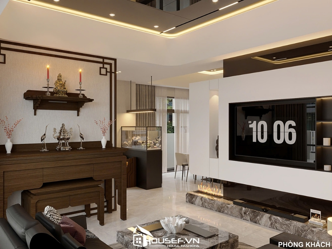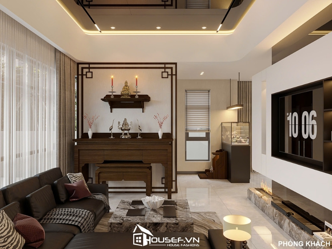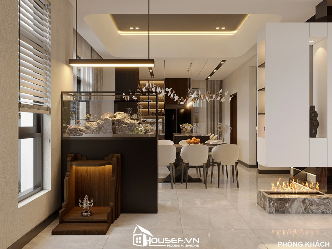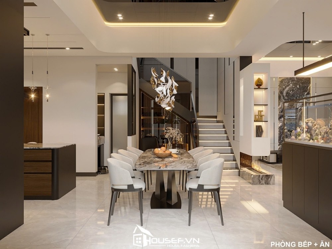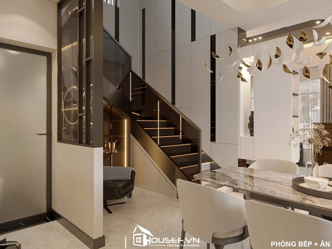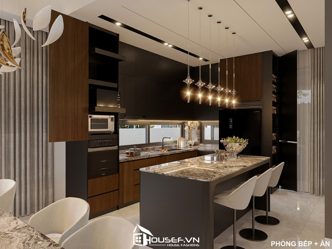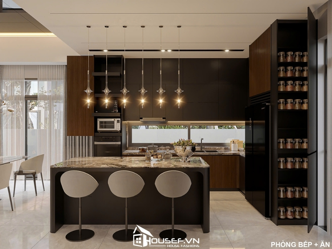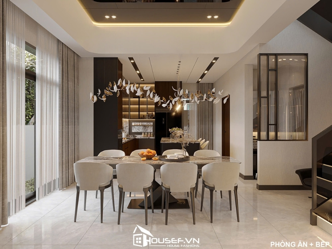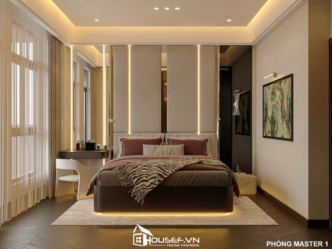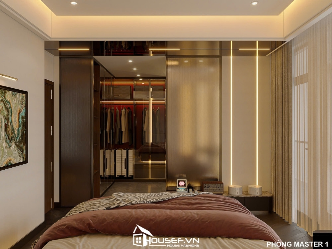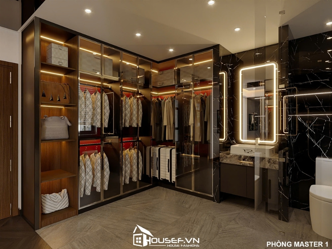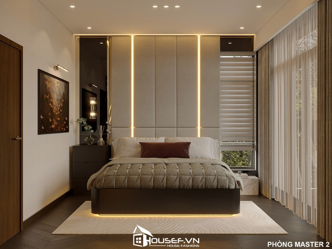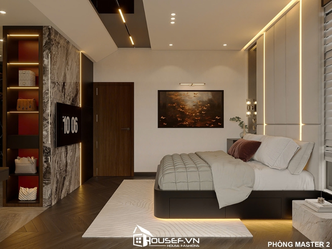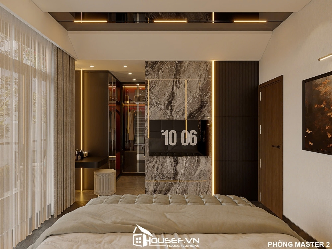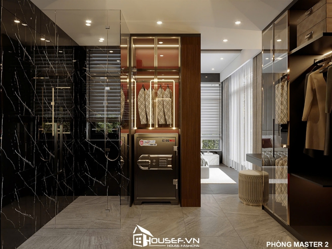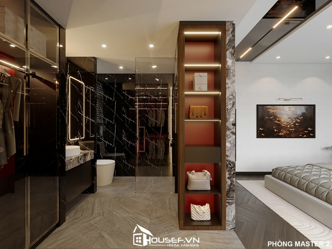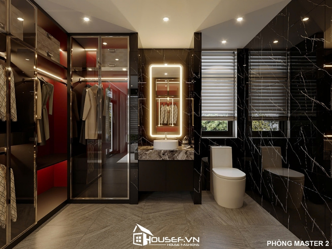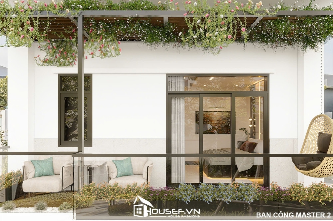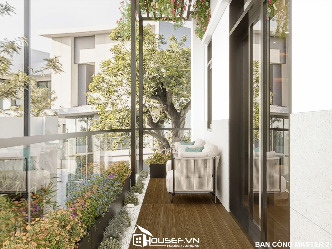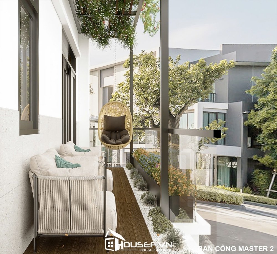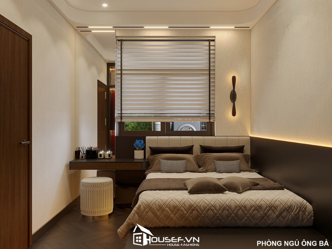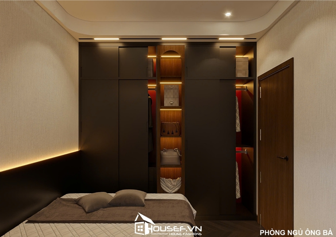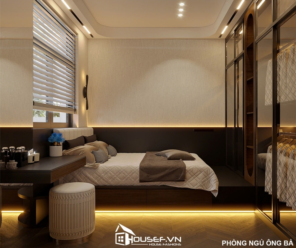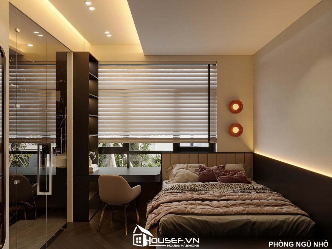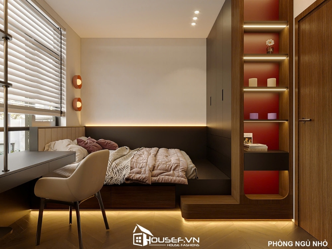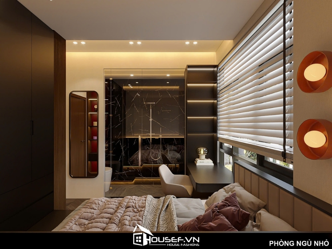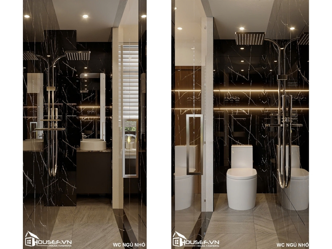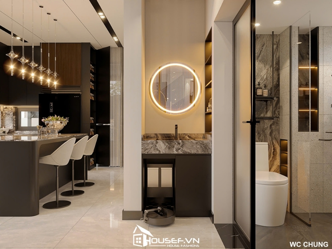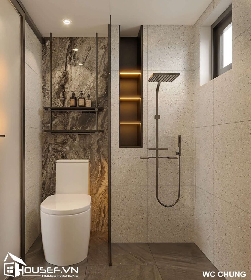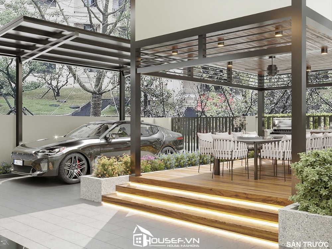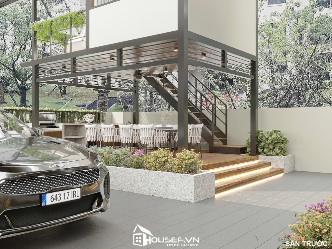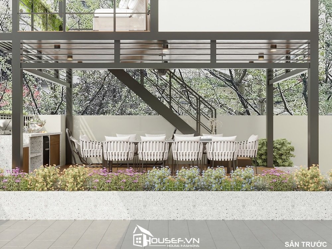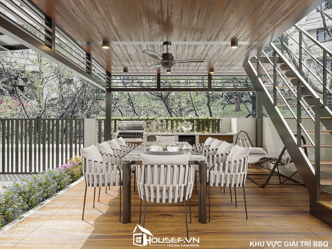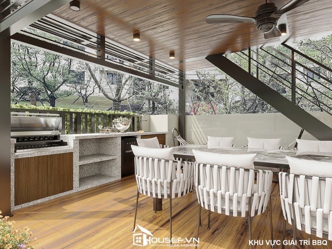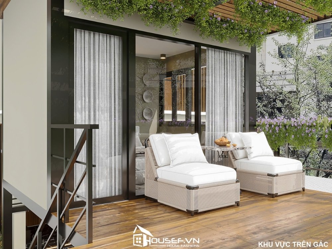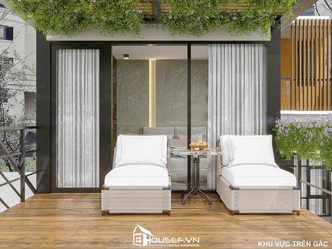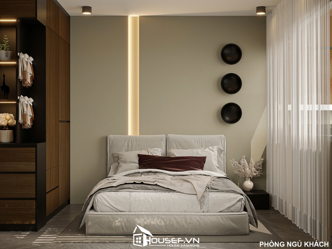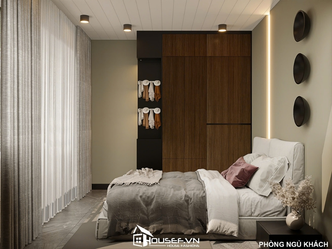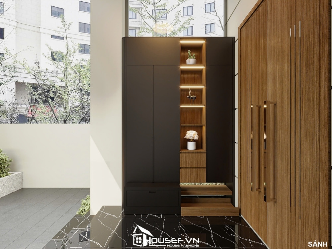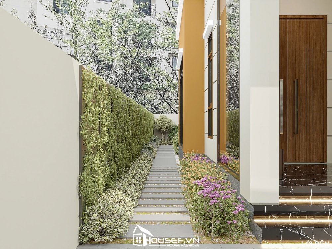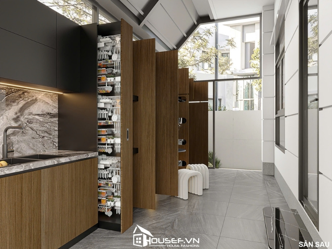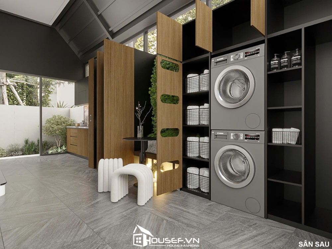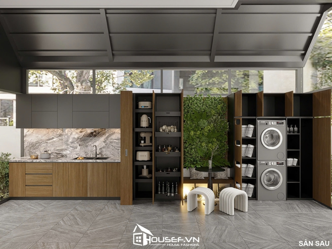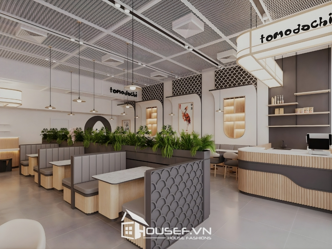A beautiful townhouse is not only about an impressive façade but also about a refined and comfortable interior.
The Binh Duong townhouse interior project, designed and built by Housef, is a perfect example of the harmony between modern aesthetics, functional optimization, and timeless elegance — bringing the homeowner a luxurious, convenient, and well-balanced living space.
The entire project was executed by Housef — from on-site survey and 3D design to full interior construction.
The space follows a minimal modern concept, making full use of natural light and high-end materials to deliver a comfortable living experience for the whole family.
Nội dung:
ToggleInterior Design Project Overview
- Location: Binh Duong
- Area: 380m²
- Scale: 1 ground floor – 1 upper floor
- Style: Modern, elegant, and highly functional
- Design & Construction: Housef – Vietnam’s Leading Interior Design Company
Following the homeowner’s vision, Housef’s design team defined a modern yet graceful direction, emphasizing lightness, usability, and long-term durability.
Design & Construction Details
The layout is organized efficiently — living room, kitchen, family area, and five bedrooms all receive ample natural light, creating an airy and cozy atmosphere.
Materials such as veneer wood, glass, marble, and brushed metal are harmoniously combined to achieve a look that’s both luxurious and welcoming.
Living Room – Elegant and Cozy
The living room is designed in a modern and sophisticated style, inspired by minimalist lines and refined textures. A built-in TV wall unit combined with a flame-effect aroma diffuser system serves as an elegant focal point, enhancing both aesthetics and ambiance.
The dark brown leather sofa set paired with a cloud-pattern marble coffee table anchors the space, evoking warmth and comfort. The marble accent wall and recessed LED ceiling lights add depth and a soft glow, elevating the room’s sense of luxury.
Large glass doors with double-layer curtains maximize daylight while allowing flexible light control. A natural wood altar is discreetly integrated into the same area, maintaining both reverence and visual harmony.
Beside the window, a small indoor water garden brings life and tranquility to the space. A compact wooden prayer table sits beneath, minimal yet respectful, balancing feng shui principles with the home’s contemporary design.
Adjacent to the living room lies the open-plan kitchen and dining area, designed to create seamless flow and connection throughout the home.
Kitchen – The Heart of Family Connection
The kitchen embraces a modern-luxury aesthetic, blending walnut wood textures with dark brown and black tones for a grounded yet elegant look.
A series of crystal droplet pendant lights adds a refined touch, creating an artistic glow that makes the space warm and inviting.
At the center stands a natural marble island, functioning as both a prep area and a mini bar for family gatherings.
Functional areas are thoughtfully aligned — refrigerator, oven, microwave, and sink all placed on the same axis for smooth workflow.
Full-height cabinetry maximizes storage, while open shelving offers space for décor and spices, maintaining both practicality and visual interest.
Natural light from the horizontal window enhances ventilation and cleanliness, while the glossy floor tiles and soft-toned walls reflect light beautifully, keeping the kitchen bright at all times.
Bedrooms – Elegant & Private
- Master Bedroom
The master bedroom embodies warmth, modern comfort, and relaxation, reflecting a refined lifestyle.
The LED-lit platform bed with illuminated headboard creates a floating effect, adding both sophistication and coziness. A padded leather feature wall with vertical lighting strips brings softness and visual depth.
A compact dressing table by the window receives natural light — a perfect corner to start each morning with energy and style. Warm ambient lighting enhances the relaxing atmosphere, making this the ideal retreat after a long day.
The glass wardrobe with soft golden reflections expands visual depth while maintaining a luxurious look. A transparent glass partition separates the dressing area, keeping the space open and connected.
- Master Bedroom 2
This second master bedroom features a modern yet cozy ambiance, defined by the balance of materials and lighting.
The LED-lit bed frame subtly enhances the spatial depth and warmth of the room.
Wood-paneled walls with soft side lighting provide a comfortable, elegant backdrop.
Three sides of the room open to large glass windows with double curtains, ensuring natural brightness and ventilation.
A walk-in wardrobe with transparent glass panels connects seamlessly to the ensuite bathroom and dressing area for maximum convenience.
The black marble bathroom exudes luxury and a resort-like atmosphere.
The palette of earthy brown and beige tones combined with warm lighting creates a calm, restful mood.
The private balcony is a true highlight — connecting the interior with nature.
Outfitted with a hanging rattan chair, outdoor sofa, and greenery, it’s the perfect place for morning coffee or evening relaxation.
Every detail exudes elegance, serenity, and sophistication, embodying resort-style living right within the city.
- Grandparents’ Bedroom
Designed in warm brown hues and soft golden light, this room brings comfort and tranquility.
A low bed with gentle side lighting ensures safety and ease for elderly occupants.
Built-in wardrobes with open illuminated shelves keep everything organized and accessible.
Each detail is carefully tailored to create a safe, warm, and familiar resting space for the grandparents.
- Small Bedroom
This compact bedroom maximizes every square meter with smart design solutions.
The storage-integrated bed with LED floor lighting adds both depth and warmth.
A study desk by the window ensures ample daylight and inspiration for work or study.
The combination of wood tones, burgundy accents, and soft lighting brings a cozy yet modern aesthetic.
Bathrooms – Refined Luxury in Every Detail
The ensuite bathroom features black marble with white veins and soft golden lighting, creating a sleek, high-end look.
A clear glass shower partition keeps the small space open, functional, and visually spacious.
The shared bathroom blends practicality with elegance — a round LED mirror, marble vanity top, and dark-toned cabinetry exude style and modernity.
Minimalist fixtures and warm ambient lighting ensure the space feels clean, inviting, and relaxing for both guests and family members.
Front Yard – Open & Functional Outdoor Space
- Parking Area
A modern metal canopy provides shade and structure, ensuring durability while maintaining a sleek aesthetic.
The non-slip stone pavement combined with low greenery softens the area’s look.
Step lighting adds safety and nighttime visual appeal.
- BBQ Zone
An outdoor entertainment area ideal for family gatherings.
The grill, sink, and dining setup are arranged efficiently, blending seamlessly with the overall architecture.
The wood-paneled ceiling with ceiling fans and recessed lighting creates a relaxing, nature-inspired atmosphere.
- Guest Room (Mezzanine Floor)
This guest room follows a minimal, airy design with neutral tones and abundant natural light.
The upholstered bed and LED wall décor bring modern comfort.
A floor-to-ceiling wardrobe with decorative shelving saves space while enhancing aesthetics.
Large glass doors leading to the balcony ensure a bright, refreshing feel.
Though simple, the space exudes refinement and comfort, perfect for visiting guests.
- Entrance Hall
The main entrance features black marble cladding with white veining, enhanced by illuminated steps that create an elegant first impression.
Inside, a shoe cabinet combined with a decorative shelf keeps the foyer neat and visually appealing.
Backyard – Compact, Green & Functional
- Access Path
A stone walkway intertwined with greenery leads naturally toward the rear garden, offering a soothing outdoor transition.
A vine-covered wall adds privacy, freshness, and year-round coolness.
- Backyard Area
This space serves multiple purposes — a secondary kitchen and laundry zone, all within a stylish setup.
Wood and aluminum elements harmonize with a vertical green wall, balancing function and beauty.
Ample natural light and a modern roof cover keep the area bright, dry, and easy to use daily.
Housef Interior Company
A home is not merely a place to live — it’s where emotions, memories, and personal style come together.
Housef takes pride in offering comprehensive interior design and construction solutions, helping you realize your dream home — beautiful, practical, and within budget.
Contact Housef today to receive a free concept consultation directly with our architects and start building your ideal living space.
Zalo / Phone: 083.675.8888
Email: housef.vn@gmail.com
Facebook: Nhà Đẹp Housef
Website: housef.vn
Office: 23 D4 Street, Him Lam Residence, Tan Hung Ward, District 7, Ho Chi Minh City

